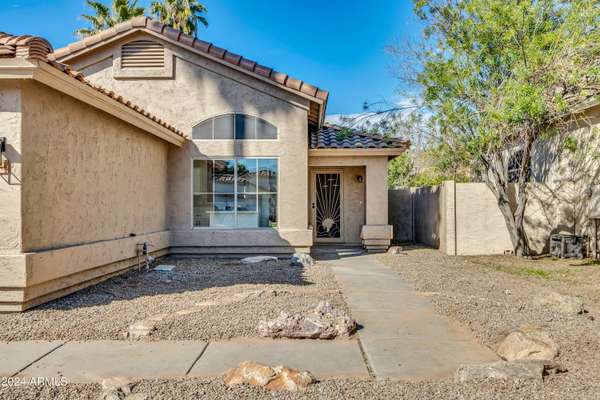For more information regarding the value of a property, please contact us for a free consultation.
1190 W SEAGULL Drive Chandler, AZ 85286
Want to know what your home might be worth? Contact us for a FREE valuation!

Our team is ready to help you sell your home for the highest possible price ASAP
Key Details
Sold Price $458,000
Property Type Single Family Home
Sub Type Single Family - Detached
Listing Status Sold
Purchase Type For Sale
Square Footage 1,237 sqft
Price per Sqft $370
Subdivision Clemente Ranch Parcel 19
MLS Listing ID 6668868
Sold Date 09/06/24
Bedrooms 3
HOA Fees $16
HOA Y/N Yes
Originating Board Arizona Regional Multiple Listing Service (ARMLS)
Year Built 1996
Annual Tax Amount $1,503
Tax Year 2023
Lot Size 5,502 Sqft
Acres 0.13
Property Description
Welcome to your dream home in Chandler! This immaculate 3-bedroom, 2-bathroom single-story residence is a true gem, featuring a spacious open floor plan with vaulted ceilings, neutral gray-toned paint, and stunning luxury vinyl plank (LVP) floors throughout. The kitchen is a chef's delight, boasting beautiful white shaker cabinets, solid stone counters, a large island for culinary endeavors, upgraded fixtures, and stainless steel appliances that add a touch of modern elegance. The primary bedroom exudes luxury with its vaulted ceilings, LVP floors, and an en suite that features shaker cabinets, a stand-in shower, and a walk-in closet. The thoughtful design creates a serene and comfortable retreat. Step into the backyard oasis, where you'll find a large covered patio, artificial turf for easy maintenance, and desert landscaping that enhances the overall appeal. This home is not just a residence; it's an invitation to a lifestyle of comfort, style, and modern living. With its thoughtful updates and prime location in Chandler!
Location
State AZ
County Maricopa
Community Clemente Ranch Parcel 19
Direction West on Germann, South on Comanche (First Left), East on Seagull Drive (3rd left)
Rooms
Den/Bedroom Plus 3
Separate Den/Office N
Interior
Interior Features Eat-in Kitchen, Kitchen Island, Pantry, 3/4 Bath Master Bdrm, High Speed Internet
Heating Natural Gas
Cooling Refrigeration
Flooring Tile
Fireplaces Number No Fireplace
Fireplaces Type None
Fireplace No
Window Features Sunscreen(s)
SPA None
Laundry WshrDry HookUp Only
Exterior
Garage Spaces 2.0
Garage Description 2.0
Fence Block
Pool None
Amenities Available Management
Roof Type Tile
Private Pool No
Building
Lot Description Desert Front
Story 1
Builder Name Shea Homes
Sewer Public Sewer
Water City Water
New Construction No
Schools
Elementary Schools Robert And Danell Tarwater Elementary
Middle Schools Bogle Junior High School
High Schools Hamilton High School
School District Chandler Unified District
Others
HOA Name Lepin & Renehan
HOA Fee Include Maintenance Grounds
Senior Community No
Tax ID 303-35-658
Ownership Fee Simple
Acceptable Financing Conventional, FHA, VA Loan
Horse Property N
Listing Terms Conventional, FHA, VA Loan
Financing Conventional
Read Less

Copyright 2024 Arizona Regional Multiple Listing Service, Inc. All rights reserved.
Bought with eXp Realty
GET MORE INFORMATION




