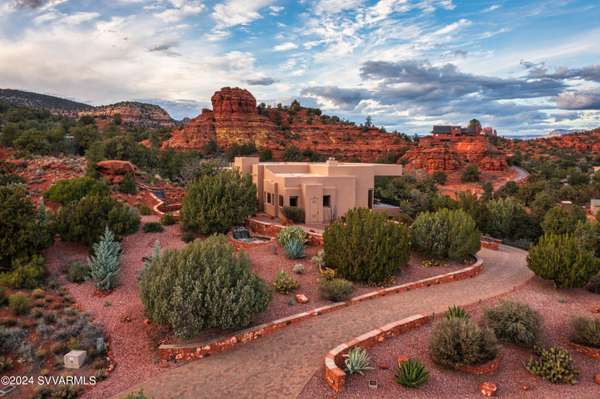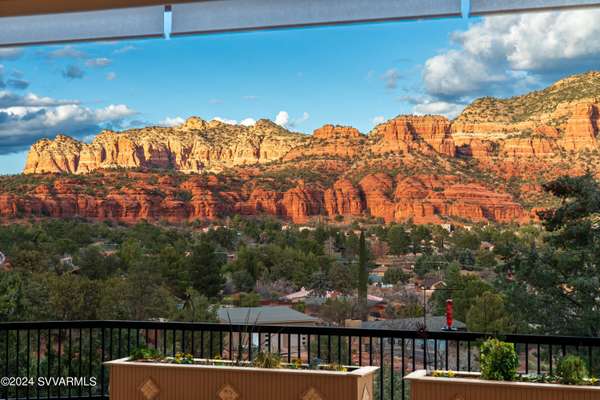For more information regarding the value of a property, please contact us for a free consultation.
249 Sun Up Ranch Rd Rd Sedona, AZ 86351
Want to know what your home might be worth? Contact us for a FREE valuation!
Our team is ready to help you sell your home for the highest possible price ASAP
Key Details
Sold Price $3,825,000
Property Type Single Family Home
Sub Type Single Family Residence
Listing Status Sold
Purchase Type For Sale
Square Footage 6,695 sqft
Price per Sqft $571
Subdivision Sun Up Ranch
MLS Listing ID 535263
Sold Date 04/10/24
Style Santa Fe/Pueblo,Contemporary
Bedrooms 4
Full Baths 4
Half Baths 2
HOA Y/N None
Originating Board Sedona Verde Valley Association of REALTORS®
Year Built 2009
Annual Tax Amount $11,734
Lot Size 1.520 Acres
Acres 1.52
Property Description
One of the most extraordinary properties in the Sedona Area. This spectacular luxury home, bordering US National Forest offers phenomenal panoramic views, privacy, breezy indoor/outdoor living, & ideal location with NO HOA restrictions. Easy access to I-17 yet still in the midst of hiking & biking trails & swimming & fishing in nearby Oak Creek. Flowing from its own red rocks, the residence features a delightful entry waterfall. Inside you find exquisite appointments: Travertine throughout, Chef's Dream Kitchen, & Electronic Wall of Glass receding into the wall, providing a seamless transition to the marvelous View Deck. Elevator to the lower level accesses an astounding Home Theater; Wine Cellar, comfortable Game/Family Room, & spacious 3-car garage. SEE MORE for full list of Amenities OWNER COMMENTS on 249 Sun Up Ranch Rd
Aside from this property having what we believe are some of the most stunning panoramic views of Sedona red rocks, the location of the property in the Village of Oak Creek is by far one of the biggest positives for us. When we moved to Sedona we really didn't know all the pros and cons of the various areas but decided on the Village due to the close proximity to the interstate, no traffic congestion like uptown and west Sedona and the 3 golf courses. We soon discovered how easy it was to make friends in this area and how friendly and inclusive the residents were. As a testament, within a couple of years, we hosted a Halloween party and had well over 70 friends and acquaintances attending - pretty amazing for just being in the neighborhood for a short period of time.
What did we love the most about the house? Both of us loved the privacy the property offered by being close to the dead end of the street and backing up to area that cannot be developed, the expansive living areas and patio deck with outstanding panoramic views and entertaining area, the professional movie room, and the expansive storage areas. The male also loved the oversized garage that was an easy fit for a full-size pickup and the play toys. For the woman it was the entertaining areas, professional kitchen, and views that fascinated friends and guests.
We will deeply miss this property, but time goes on. With both of us aging and with family moving further away the times of filling the house with guest have become rare.
THE AMAZING AMENITIES OF 249 SUN UP RANCH RD
GENERAL INFORMATION:
* No HOA, less than 9 miles to I-17 for quick assess to Phoenix, Prescott, or Flagstaff
* Private location backing up to National Forest with Private Access to Red Rocks and Hiking
* Two 18 hole and one 9-hole Golf Courses within a Short Golf Cart Ride
* Open Concept Main Living Area with Amazing Front Door Foyer with views of Majestic Red Rocks through Electric Sliding Living Room Wall of Windows
* Professional Kitchen with additional Pantry Storage in adjacent Pantry/Laundry Room and a Breakfast Area that Seats 6
* Private Office/Den on Main Level
* Four Bedrooms with Private Ensuites (plus 5th potential bedroom); 4 full and two 1/2 Luxurious Baths
* Potential In-Law Suite on Lower Level with private entrance.
* Master Bedroom/Bath with separate sitting/TV area with Architectural built ins, Master Bath with Built in Clothes Cabinets and Large Shoe and Hat Storage Shelves
* Separate Den/Family Room with Wet Bar
* Two Covered Patios (1,590SF) with amazing Panoramic Red Rock and Mountain Views
* Media/Movie Room with Two Level Seating in Electric Recliners (8) for Unobstructed Viewing
* Elevator with easy access to Main Living Area and Unobstructed Wheelchair Friendly Living with Wide Hallways, and 3' Wide Doors (or Double Doors) into the Rooms
* 3 Gas (propane) Fireplaces: Living Room, Master Sitting Area, & Den/Family Room
ARCHITECTURE AND CONSTRUCTION
* Casement Windows and Fixed Picture Windows Throughout
* Entry Door 10' high by 3.5' wide with two 10' high by 3' wide glass side panels and a large covered exterior entry area provide a private but unobstructed view through the entry and living area.
* Electric sliding panel glass doors 9.5' high by 20' wide and a patio that stretches the length of the house provides an unusually large entertainment area for large parties and unbelievable red rock views.
* The large patio has four entrances including the Living Room Sliding Panel Doors (master and guest bedrooms and kitchen breakfast area) and both patios have tongue and groove wood ceiling finishes
* All rooms have at least 10' high ceilings; living room and kitchen 14' and Master Bedroom 12' and Tray ceilings in Dining, Breakfast Area, Master Bedroom and Den/Family Room
* Extensive built in architectural Nooks and Display Areas throughout the House
* Travertine Floors Throughout
* Red Rock colored Granite (no longer available) Countertops Throughout the House
* Wood Tongue and Grove in Dining Room and Kitchen Breakfast Area ceiling areas
* 600 Amp Electrical Service with a 70Amp service to North Side of House for Potential Pool or Hot Tub
* Custom Hardwood Cabinetry and Solid Hardwood Doors Throughout
* Exterior Doors from the House are Aluminum Clad Hardwood
* Lower-Level Patio with heavy gauge Steel Fence Enclosing the Entertaining Area
* Built-up Elastomeric Foam Roof - Re-coated with Silicone Waterproof Coatings
* Exterior Painted in 2023
ADDITIONAL FEATURES
* Whole House Central Vacuum
* Whole House Central Audio/Video System with Control Panels, InfraRed and Ceiling Speakers in most rooms (including both patios and even the garage)
* Whole House Security System (has not been used or monitored for extended number of years)
* Wine Cellar with a dramatic 4' wide by 8' high glass door and Finished with Racks to hold over 1,000 bottles of Wine and still have room for a table and chairs to entertain
* Steam Shower (Mister Steam) in Primary Suite Bath
* Oversized Showers with Dual Shower Heads and Controls
* Beverage Refrigerators in Kitchen Island, Den/Family Room Wet Bar, and main Patio Kitchen area
* Two separate Kitchen Sinks (counter under window and island)
* Large Laundry Room with built in Ironing Center and Solid Wood Storage Cabinets
* Oversized Three Car Garage with a Wall of Cabinets, a Utility Sink, Epoxy Floors and 240V Wiring
* Dramatic Waterfall and Water Feature with Water Cascading down from Red Rocks, into a stream under the entry Walkway to a pond collection area
* Solid stacked rock walls along driveway, walkways, and along west side of House
* Extensive Pavers in Private Drive, Walkway to Front Entrance, 3 Car Garage Area, Lower-Level Patios, and Stairs to Upper-Level Patio
* Reverse Osmosis to Kitchen and Den/Family Room Wet Bar
* Whole House Soft Water System
Location
State AZ
County Yavapai
Community Sun Up Ranch
Direction From Hwy 179 in the VOC, go west on VVS Rd., perhaps a mile. bear left (south) on Sun Up Ranch and straight up the hill to the top and close to the end of the road. Property on the left.
Interior
Interior Features Garage Door Opener, Central Vacuum, Sauna, Wet Bar, Skylights, In-Law Floorplan, Recirculating HotWtr, Other, Breakfast Nook, Ceiling Fan(s), Great Room, Walk-In Closet(s), With Bath, Separate Tub/Shower, Open Floorplan, Split Bedroom, Level Entry, Main Living 1st Lvl, Breakfast Bar, Kitchen Island, Pantry, Recreation/Game Room, Hobby/Studio, Family Room, Potential Bedroom, Study/Den/Library, Workshop, Solar Tube(s), Elevator
Heating Forced Gas
Cooling Central Air, Ceiling Fan(s)
Fireplaces Type Gas
Window Features Double Glaze,Screens,Tinted Windows,Drapes,Pleated Shades
Laundry Washer Hookup, Electric Dryer Hookup
Exterior
Exterior Feature Covered Deck, Landscaping, Sprinkler/Drip, Water Features, Open Patio, Fenced Backyard, Built-in Barbecue, Covered Patio(s), Other
Parking Features 3 or More, Off Street, Other
Garage Spaces 3.0
View Mountain(s), Panoramic, Golf Course, None
Accessibility Customized Wheelchair Accessible
Total Parking Spaces 3
Building
Lot Description Red Rock, Many Trees, Views, Other, Rock Outcropping, Borders Forest
Story Other - See Remarks, Two
Foundation Stem Wall, Slab
Architectural Style Santa Fe/Pueblo, Contemporary
Level or Stories Two, Level Entry, Living 1st Lvl, See Remarks
Others
Pets Allowed Domestics, No
Tax ID 40528390g
Security Features Smoke Detector,Security,Fire Sprinklers
Acceptable Financing Cash to New Loan
Listing Terms Cash to New Loan
Special Listing Condition N/A, Short Term Rental (verify)
Read Less
GET MORE INFORMATION




