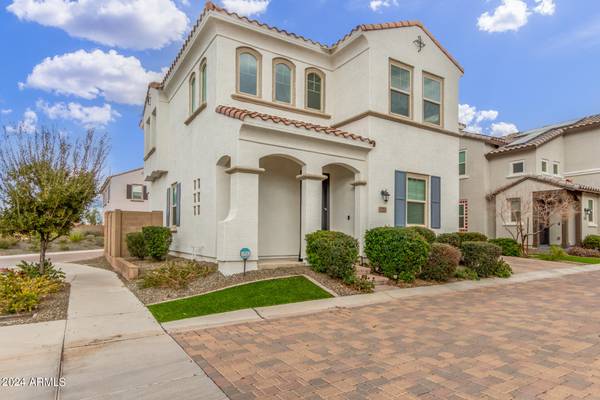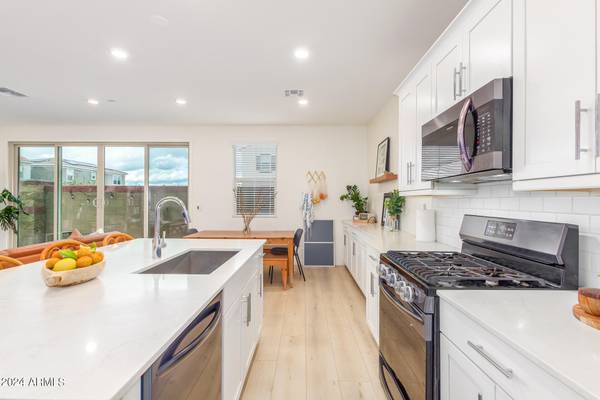For more information regarding the value of a property, please contact us for a free consultation.
17251 N 10th Street Phoenix, AZ 85022
Want to know what your home might be worth? Contact us for a FREE valuation!

Our team is ready to help you sell your home for the highest possible price ASAP
Key Details
Sold Price $525,000
Property Type Single Family Home
Sub Type Single Family - Detached
Listing Status Sold
Purchase Type For Sale
Square Footage 2,196 sqft
Price per Sqft $239
Subdivision Villas At Trellis
MLS Listing ID 6661798
Sold Date 04/10/24
Style Territorial/Santa Fe
Bedrooms 3
HOA Fees $179/mo
HOA Y/N Yes
Originating Board Arizona Regional Multiple Listing Service (ARMLS)
Year Built 2019
Annual Tax Amount $2,145
Tax Year 2023
Lot Size 3,046 Sqft
Acres 0.07
Property Description
Conveniently situated within the gated community of Villas at Trellis in North Ph, residence presents 3bd, 2.5ba, office and a large loft. The lower level showcases an open concept kitchen with a spacious island, white cabinetry, quartz slab counters, ss appliances, and a generously sized pantry. Additionally, there is an office/flex room and a nearby powder room, all adorned with wood-look plank tile flooring. Upstairs, the master suite is accompanied by two sizable bedrooms. The master bath features dual sinks, a large walk in shower, and a spacious walk-in closet. Outside, the low-maintenance backyard offers a paver patio and artificial turf. Notable features include a tankless water heater, energy efficient windows, state-of-the-art fiber optics for fast, reliable connectivity LED lighting and no neighboring residences directly behind the property.
Residents can also enjoy the heated community pool and spa amenities, walking paths and children's play area. Lastly, this property enjoys convenient access to nearby shopping, diverse array of dining choices and major freeways.
Location
State AZ
County Maricopa
Community Villas At Trellis
Direction TRAVEL EAST ON BELL ROAD. TURN LEFT AT 10TH STREET. DRIVE TO THE GATE PAD ON THE LEFT AND ENTER CODE. HEAD NORTH ON 10TH STREET TO THE PROPERTY.
Rooms
Other Rooms Loft
Master Bedroom Split
Den/Bedroom Plus 5
Separate Den/Office Y
Interior
Interior Features Upstairs, Breakfast Bar, 9+ Flat Ceilings, Kitchen Island, Pantry, Double Vanity, Full Bth Master Bdrm, High Speed Internet, Smart Home
Heating Electric
Cooling Refrigeration
Flooring Carpet, Laminate, Tile
Fireplaces Number No Fireplace
Fireplaces Type None
Fireplace No
Window Features Vinyl Frame,Double Pane Windows
SPA None
Exterior
Exterior Feature Covered Patio(s), Patio
Parking Features Electric Door Opener
Garage Spaces 2.0
Garage Description 2.0
Fence Block, Wood
Pool None
Community Features Gated Community, Community Spa Htd, Community Pool Htd, Near Bus Stop, Playground, Biking/Walking Path
Utilities Available APS, SW Gas
Roof Type Tile
Private Pool No
Building
Lot Description Corner Lot, Synthetic Grass Frnt, Synthetic Grass Back, Auto Timer H2O Front
Story 2
Builder Name CALATLANTIC HOMES OF ARIZONA
Sewer Public Sewer
Water City Water
Architectural Style Territorial/Santa Fe
Structure Type Covered Patio(s),Patio
New Construction No
Schools
Elementary Schools Echo Mountain Primary School
Middle Schools Echo Mountain Primary School
High Schools North Canyon High School
School District Paradise Valley Unified District
Others
HOA Name VILLAS AT TRELLIS
HOA Fee Include Maintenance Grounds,Street Maint,Front Yard Maint,Trash
Senior Community No
Tax ID 214-13-524
Ownership Fee Simple
Acceptable Financing Conventional, FHA, VA Loan
Horse Property N
Listing Terms Conventional, FHA, VA Loan
Financing Conventional
Read Less

Copyright 2025 Arizona Regional Multiple Listing Service, Inc. All rights reserved.
Bought with My Home Group Real Estate



