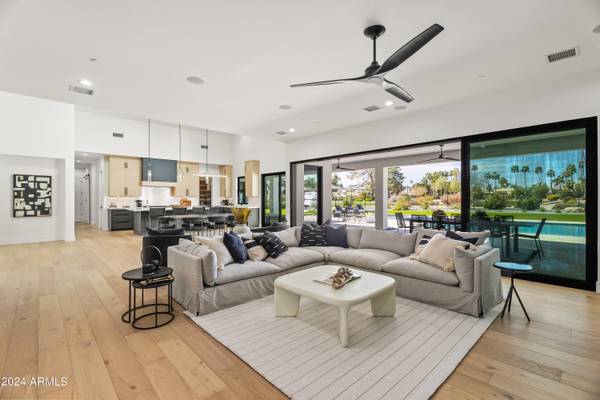For more information regarding the value of a property, please contact us for a free consultation.
4716 N 66TH Street Scottsdale, AZ 85251
Want to know what your home might be worth? Contact us for a FREE valuation!

Our team is ready to help you sell your home for the highest possible price ASAP
Key Details
Sold Price $4,616,000
Property Type Single Family Home
Sub Type Single Family - Detached
Listing Status Sold
Purchase Type For Sale
Square Footage 4,455 sqft
Price per Sqft $1,036
Subdivision Camelback Club Estates
MLS Listing ID 6674064
Sold Date 05/07/24
Style Ranch
Bedrooms 5
HOA Y/N No
Originating Board Arizona Regional Multiple Listing Service (ARMLS)
Year Built 1959
Annual Tax Amount $4,319
Tax Year 2023
Lot Size 1.065 Acres
Acres 1.06
Property Description
Modern single-story estate with breathtaking Camelback Mountain views! This lot over an acre sits in the Hopi district w/5 beds & 4.5 baths. Natural light, high ceilings with skylights, white oak flooring, & large sliders meet this open concept living, dining, and kitchen. Chef's kitchen features two-toned custom cabinets, high-end appliances, kitchen island, & oversized pantry w/2 ovens, setup for additional fridge, & extra storage. Primary suite includes sliders w/private entry to backyard, fireplace, large bathroom w/dual sinks, freestanding bathtub, enclosed toilet, large shower, and walk-in closet. Backyard backs the Phoenician golf course with soaring mountain views, custom pool/spa with expanded deck, firepit, covered patio, turf, & desert landscaping. Home includes attached guest quarters with kitchenette, rooftop deck with firepit and setup for outdoor TV, and utility room with double washer/dryer units. Prime location to enjoy the best resorts, golf, shops, and restaurants that Arcadia and Scottsdale offer.
Location
State AZ
County Maricopa
Community Camelback Club Estates
Rooms
Other Rooms Guest Qtrs-Sep Entrn, Great Room
Den/Bedroom Plus 6
Separate Den/Office Y
Interior
Interior Features Eat-in Kitchen, Breakfast Bar, 9+ Flat Ceilings, Kitchen Island, Pantry, 3/4 Bath Master Bdrm, Double Vanity, Full Bth Master Bdrm, Separate Shwr & Tub, High Speed Internet
Heating Electric, Natural Gas
Cooling Refrigeration, Programmable Thmstat, Ceiling Fan(s)
Flooring Tile
Fireplaces Type 2 Fireplace, Exterior Fireplace, Fire Pit, Living Room, Master Bedroom
Fireplace Yes
Window Features Skylight(s)
SPA Heated,Private
Exterior
Exterior Feature Circular Drive, Covered Patio(s), Patio
Garage Spaces 2.0
Garage Description 2.0
Fence Wrought Iron
Pool Private
Community Features Golf
Utilities Available SRP, SW Gas
Amenities Available None
View Mountain(s)
Roof Type Composition
Private Pool Yes
Building
Lot Description Desert Back, Desert Front, On Golf Course, Synthetic Grass Back
Story 1
Builder Name Seven Homes
Sewer Septic Tank
Water City Water
Architectural Style Ranch
Structure Type Circular Drive,Covered Patio(s),Patio
New Construction No
Schools
Elementary Schools Hopi Elementary School
Middle Schools Ingleside Middle School
High Schools Arcadia High School
School District Scottsdale Unified District
Others
HOA Fee Include No Fees
Senior Community No
Tax ID 173-35-019
Ownership Fee Simple
Acceptable Financing Conventional, 1031 Exchange
Horse Property N
Listing Terms Conventional, 1031 Exchange
Financing Conventional
Read Less

Copyright 2024 Arizona Regional Multiple Listing Service, Inc. All rights reserved.
Bought with Walt Danley Local Luxury Christie's International Real Estate
GET MORE INFORMATION




