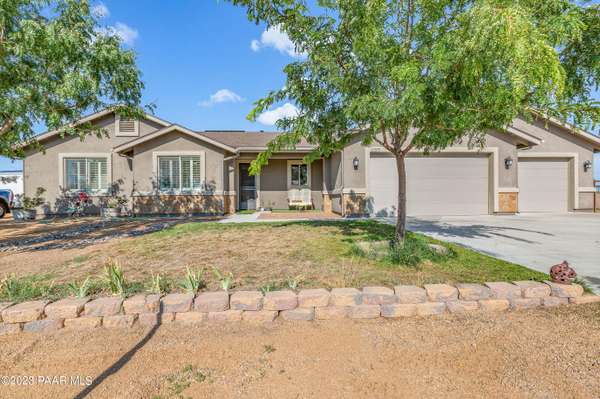Bought with The Shelly Watne Group
For more information regarding the value of a property, please contact us for a free consultation.
10570 Ariat DR Prescott Valley, AZ 86315
Want to know what your home might be worth? Contact us for a FREE valuation!

Our team is ready to help you sell your home for the highest possible price ASAP
Key Details
Sold Price $815,000
Property Type Single Family Home
Sub Type Site Built Single Family
Listing Status Sold
Purchase Type For Sale
Square Footage 2,320 sqft
Price per Sqft $351
Subdivision H & F Windmill Ranch
MLS Listing ID 1061586
Sold Date 04/08/24
Style Ranch
Bedrooms 4
Full Baths 2
Half Baths 1
HOA Fees $12/ann
HOA Y/N true
Originating Board paar
Year Built 2018
Lot Size 2.000 Acres
Acres 2.0
Property Description
Experience ranch living in PV horse property. Remarkable equestrian opportunity. Large 4 BR 2.5 BA home is on 2 acres, fully fenced w/ 2 electric gates. Home features split floor plan. Kitchen offers custom cabinets, quartz countertops & walk in pantry. Large master suite boasts huge walk in closet & master bath with garden tub, walk in shower & his/hers sinks. Enjoy the stone wood burning fireplace w/blower. Ceiling fans, tile, wood laminate and carpet throughout, this high energy efficient home. Two bedrooms have a jack and jill bathroom each with its own sink. Home includes an owned solar & 2-person hot tub. Property has a high yield private well. Equestrian facilities include 3 20'x20' stalls, a fenced arena & 2 sheds w/ water, electricity and lighting. Bring your RV & your toys.
Location
State AZ
County Yavapai
Rooms
Other Rooms None
Basement Slab
Interior
Interior Features Beamed Ceilings, Ceiling Fan(s), Counters-Solid Srfc, Wood Burning Fireplace, Garage Door Opener(s), Garden Tub, Kitchen Island, Live on One Level, Master On Main, Raised Ceilings 9+ft, Smoke Detector(s), Walk-In Closet(s), Wash/Dry Connection
Heating Gas Stove, Propane, Wood Stove
Cooling Ceiling Fan(s), Central Air
Flooring Carpet, Laminate, Tile
Appliance Dishwasher, Disposal, Gas Range, Microwave, Oven, Range, Refrigerator, Washer
Exterior
Exterior Feature Corral/Arena, Driveway Gravel, Fence - Backyard, Fence - Perimeter, Landscaping-Front, Landscaping-Rear, Patio-Covered, Shed(s), Spa/Hot Tub
Parking Features Off Street
Garage Spaces 3.0
Utilities Available Electricity On-Site, Propane - Rent, Well Private
Roof Type Composition
Total Parking Spaces 3
Building
Story 1
Structure Type Wood Frame,Stone,Stucco
Others
Acceptable Financing Conventional
Listing Terms Conventional
Read Less

GET MORE INFORMATION




