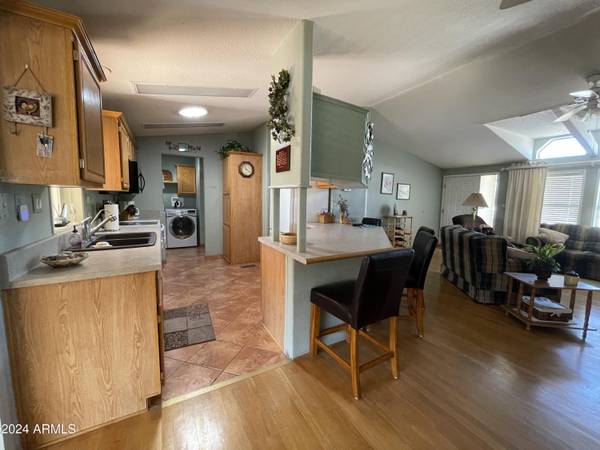For more information regarding the value of a property, please contact us for a free consultation.
24 N ETTA Drive Queen Valley, AZ 85118
Want to know what your home might be worth? Contact us for a FREE valuation!

Our team is ready to help you sell your home for the highest possible price ASAP
Key Details
Sold Price $349,000
Property Type Mobile Home
Sub Type Mfg/Mobile Housing
Listing Status Sold
Purchase Type For Sale
Square Footage 1,513 sqft
Price per Sqft $230
Subdivision Queen Valley Estates Unit Three
MLS Listing ID 6665547
Sold Date 04/05/24
Bedrooms 3
HOA Y/N No
Originating Board Arizona Regional Multiple Listing Service (ARMLS)
Year Built 1996
Annual Tax Amount $1,046
Tax Year 2023
Lot Size 9,687 Sqft
Acres 0.22
Property Description
Looking for a home with a two car garage, extra storage with a tool room and 220, an enclosed Arizona room, across from State Land, NO HOA, split floor plan and amazing views? If yes, this home is for you. Located in Queen Valley, a great place to golf, hike, ATV and enjoy views of Picket Post Mountain and the Superstitions, this home has seating on the outdoor patio or covered front porch to take advantage of the views. Inside the home the Arizona room has pine tongue and groove trim and the windows have metal exterior shutters. The living room has an open floor plan into the kitchen and dining room which is accented by high beams. Never feel crowded when company comes to visit with the split floor plan and room to entertain. Some furnishings stay.
Location
State AZ
County Pinal
Community Queen Valley Estates Unit Three
Direction Highway 60 to mile marker 214 to Queen Valley. 4 miles to 4-way stop, left on Queen Valley Drive. Left on Queen Creek Drive, left on Rita Drive, right on Burr, home is on the corner of Etta and Burr.
Rooms
Master Bedroom Split
Den/Bedroom Plus 4
Separate Den/Office Y
Interior
Interior Features Drink Wtr Filter Sys, Furnished(See Rmrks), Roller Shields, Vaulted Ceiling(s), Kitchen Island, 3/4 Bath Master Bdrm
Heating Electric
Cooling Refrigeration, Programmable Thmstat, Ceiling Fan(s)
Flooring Carpet, Tile, Wood
Fireplaces Number No Fireplace
Fireplaces Type None
Fireplace No
Window Features Dual Pane,Mechanical Sun Shds,Vinyl Frame
SPA None
Exterior
Exterior Feature RV Hookup
Parking Features Electric Door Opener, Golf Cart Garage, RV Access/Parking
Garage Spaces 2.0
Garage Description 2.0
Fence None
Pool None
Landscape Description Irrigation Back
Community Features Community Spa Htd, Community Pool Htd, Coin-Op Laundry, Golf
Utilities Available SRP
Amenities Available None
View Mountain(s)
Roof Type Composition
Private Pool No
Building
Lot Description Corner Lot, Gravel/Stone Front, Gravel/Stone Back, Irrigation Back
Story 1
Builder Name unknown
Sewer Public Sewer
Water City Water
Structure Type RV Hookup
New Construction No
Schools
Elementary Schools Peralta Trail Elementary School
Middle Schools Cactus Canyon Junior High
High Schools Apache Junction High School
School District Apache Junction Unified District
Others
HOA Fee Include No Fees
Senior Community No
Tax ID 104-43-049
Ownership Fee Simple
Acceptable Financing Conventional, FHA
Horse Property N
Listing Terms Conventional, FHA
Financing Cash
Read Less

Copyright 2025 Arizona Regional Multiple Listing Service, Inc. All rights reserved.
Bought with Queen Valley Properties, Inc.



