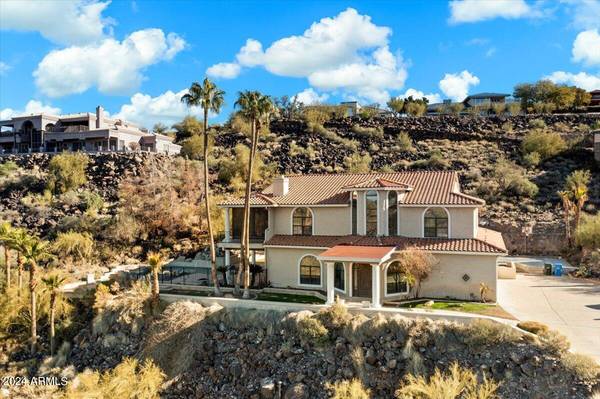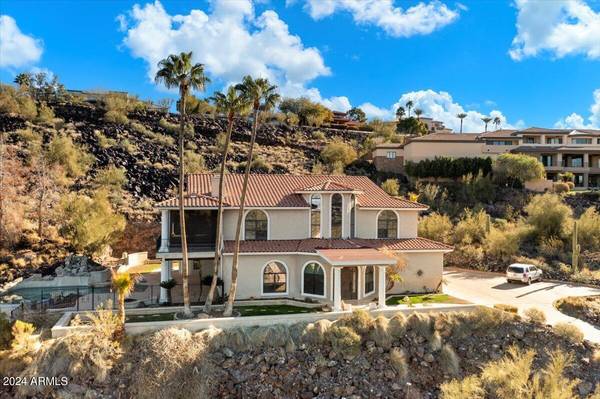For more information regarding the value of a property, please contact us for a free consultation.
14461 N 15TH Avenue Phoenix, AZ 85023
Want to know what your home might be worth? Contact us for a FREE valuation!

Our team is ready to help you sell your home for the highest possible price ASAP
Key Details
Sold Price $1,190,000
Property Type Single Family Home
Sub Type Single Family - Detached
Listing Status Sold
Purchase Type For Sale
Square Footage 6,063 sqft
Price per Sqft $196
Subdivision Coral Gables Estates Unit 4
MLS Listing ID 6652319
Sold Date 04/05/24
Style Santa Barbara/Tuscan
Bedrooms 4
HOA Fees $275/mo
HOA Y/N Yes
Originating Board Arizona Regional Multiple Listing Service (ARMLS)
Year Built 1987
Annual Tax Amount $11,271
Tax Year 2023
Lot Size 2.878 Acres
Acres 2.88
Property Description
Spectacular home in the Coveted Coral Gables Estates!
Discover the epitome of luxury living with this exceptional 4-bedroom, 4-bath home spanning an impressive 6063 square feet with Elevator. Nestled on nearly 3 acres, this residence offers breathtaking views, nestled within a picturesque canyon.
As you enter through the guard gate, you'll be captivated by the open floor concept, highlighted by a magnificent curved staircase and stunning wood floors. The heart of this home is the extraordinary chef's kitchen, boasting top-of-the-line appliances, ample storage, and a convenient walk-in pantry. Step outside into your very own private oasis, complete with custom water features, expansive covered patios, and a simply unwinding after a long day, the panoramic views will leave you in awe.Don't miss this incredible opportunity to own a unique piece of paradise in the esteemed Coral Gables Estates. Embrace the extraordinary and make this exceptional residence your forever home!
Location
State AZ
County Maricopa
Community Coral Gables Estates Unit 4
Direction Go through the Guard gate, home will be on the left hand side.
Rooms
Other Rooms Library-Blt-in Bkcse, Great Room
Master Bedroom Upstairs
Den/Bedroom Plus 6
Separate Den/Office Y
Interior
Interior Features Upstairs, Eat-in Kitchen, 9+ Flat Ceilings, Soft Water Loop, Wet Bar, Kitchen Island, Pantry, Double Vanity, Full Bth Master Bdrm, Separate Shwr & Tub, Tub with Jets, High Speed Internet, Granite Counters
Heating Electric, Ceiling
Cooling Refrigeration, Programmable Thmstat, Ceiling Fan(s)
Flooring Carpet, Stone, Wood
Fireplaces Type 1 Fireplace, Master Bedroom, Gas
Fireplace Yes
Window Features Double Pane Windows
SPA None
Exterior
Exterior Feature Balcony, Covered Patio(s), Misting System, Patio, Sport Court(s)
Parking Features Dir Entry frm Garage, Electric Door Opener, Over Height Garage
Garage Spaces 3.0
Garage Description 3.0
Fence Block
Pool Play Pool, Variable Speed Pump, Heated, Private
Community Features Gated Community, Tennis Court(s), Biking/Walking Path
Utilities Available Propane
Amenities Available Management, Rental OK (See Rmks)
View City Lights, Mountain(s)
Roof Type Tile
Private Pool Yes
Building
Lot Description Sprinklers In Rear, Sprinklers In Front, Desert Back, Desert Front, Grass Back, Auto Timer H2O Front, Auto Timer H2O Back
Story 2
Builder Name Custom
Sewer Public Sewer
Water City Water
Architectural Style Santa Barbara/Tuscan
Structure Type Balcony,Covered Patio(s),Misting System,Patio,Sport Court(s)
New Construction No
Schools
Elementary Schools Lookout Mountain School
Middle Schools Mountain Sky Middle School
High Schools Thunderbird High School
School District Glendale Union High School District
Others
HOA Name Coral Gables Estates
HOA Fee Include Maintenance Grounds,Street Maint
Senior Community No
Tax ID 208-16-477
Ownership Fee Simple
Acceptable Financing Conventional, 1031 Exchange
Horse Property N
Listing Terms Conventional, 1031 Exchange
Financing Cash
Read Less

Copyright 2024 Arizona Regional Multiple Listing Service, Inc. All rights reserved.
Bought with HomeSmart
GET MORE INFORMATION




