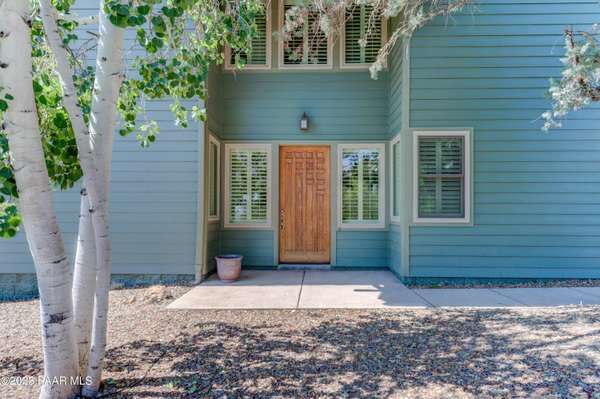Bought with RE/MAX Mountain Properties
For more information regarding the value of a property, please contact us for a free consultation.
661 Crosscreek DR Prescott, AZ 86303
Want to know what your home might be worth? Contact us for a FREE valuation!

Our team is ready to help you sell your home for the highest possible price ASAP
Key Details
Sold Price $775,000
Property Type Townhouse
Sub Type Townhouse
Listing Status Sold
Purchase Type For Sale
Square Footage 2,520 sqft
Price per Sqft $307
Subdivision Hassayampa Village Community
MLS Listing ID 1057297
Sold Date 04/05/24
Style Contemporary,Multi-Level
Bedrooms 3
Full Baths 3
Half Baths 1
HOA Fees $445/mo
HOA Y/N true
Originating Board paar
Year Built 1998
Annual Tax Amount $2,951
Tax Year 2022
Lot Size 3,920 Sqft
Acres 0.09
Property Description
Completely updated and remodeled top to bottom!! Luxury townhome on the beautiful golf course at Capital Canyon Club. Great views of the green, fairway and tee box on hole #5. Live on one level! Great room with soaring tongue and groove ceilings and beautiful large windows with all new electric blinds. An inviting back deck with unbelievable views of the golf course and mountains. Kitchen with stainless steel appliances. Quartz counter tops with back splash, Two car garage with epoxy floor. First floor master with master bath and walk in closet. Two additional guest in suites on the second level. Each with a private patio. New Renewal by Anderson windows. New tile roof. Very well maintained home. Views of San Francisco Peaks and mountains. Rare find on the golf course with stunning views
Location
State AZ
County Yavapai
Rooms
Other Rooms 2nd Master, Great Room, Laundry Room, Loft, Office, Study/Den/Library
Basement Finished, Outside Entrance, Plumbed, Walk Out
Interior
Interior Features Counters-Solid Srfc, Eat-in Kitchen, Gas Fireplace, Garage Door Opener(s), Kit/Din Combo, Kitchen Island, Liv/Din Combo, Live on One Level, Master On Main, Smoke Detector(s), Sound Wired, Walk-In Closet(s), Wash/Dry Connection
Heating Forced Air Gas
Cooling Ceiling Fan(s), Central Air
Flooring Laminate, Wood
Appliance Dishwasher, Disposal, Electric Range, Gas Range, Microwave, Refrigerator
Exterior
Exterior Feature Covered Deck, Deck-Open, Driveway Concrete, Landscaping-Front, Native Species, Patio-Covered, Screens/Sun Screens, Sprinkler/Drip, Storm Gutters
Parking Features Parking Spaces
Garage Spaces 2.0
Utilities Available Cable TV On-Site, Electricity On-Site, Individual Meter, Natural Gas On-Site, Telephone On-Site, Underground Utilities, Water - City, WWT - City Sewer
View Boulders, Golf Course, Juniper/Pinon, Panoramic, SF Peaks, Trees/Woods
Roof Type Concrete Tile
Total Parking Spaces 2
Building
Story 2
Structure Type Wood Frame,Stone
Others
Acceptable Financing 1031 Exchange, Cash, Conventional, Free & Clear
Listing Terms 1031 Exchange, Cash, Conventional, Free & Clear
Read Less

GET MORE INFORMATION




