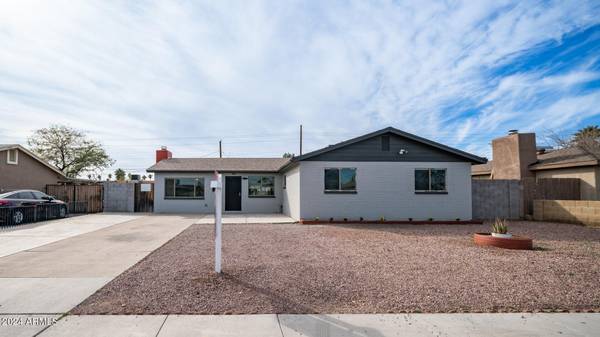For more information regarding the value of a property, please contact us for a free consultation.
4738 N 50TH Drive Phoenix, AZ 85031
Want to know what your home might be worth? Contact us for a FREE valuation!

Our team is ready to help you sell your home for the highest possible price ASAP
Key Details
Sold Price $381,000
Property Type Single Family Home
Sub Type Single Family - Detached
Listing Status Sold
Purchase Type For Sale
Square Footage 1,574 sqft
Price per Sqft $242
Subdivision Maryvale Terrace 2C Lots 2116-2143
MLS Listing ID 6667063
Sold Date 04/03/24
Style Ranch
Bedrooms 5
HOA Y/N No
Originating Board Arizona Regional Multiple Listing Service (ARMLS)
Year Built 1956
Annual Tax Amount $788
Tax Year 2023
Lot Size 6,800 Sqft
Acres 0.16
Property Description
Step into comfort and convenience with this beautifully remodelled 5-bedroom home, priced affordably at under $400,000! Ideal for families seeking space & functionality, this home offers a warm & inviting atmosphere without breaking the bank.
Enjoy the ease of modern living with new stainless steel appliances in the kitchen, PLUS so many new upgrades:
- All new plumbing underneath the home as well - 2024
- New Water heater & ALL New electrical box and all electrical wires 2024
- New A/C unit with ALL new ducts - 2021
Outside, discover a generous backyard, complete with an RV gate and parking, providing ample space for kids to play & pets to roam freely.
Located in a central area surrounded by schools, churches, grocery stores, and hospitals, everything you need is just a short wal Enjoy the ease of modern living with new stainless steel appliances in the kitchen, perfect for preparing meals for loved ones. With plenty of room to spread out, including a bonus room ideal for an office or gym, this home effortlessly accommodates your lifestyle needs.
Location
State AZ
County Maricopa
Community Maryvale Terrace 2C Lots 2116-2143
Direction South on 51st Ave off of Camelback Rd. East onto Pierson St, South on 50th Dr and home is on the right.
Rooms
Den/Bedroom Plus 5
Separate Den/Office N
Interior
Interior Features Eat-in Kitchen, Full Bth Master Bdrm, High Speed Internet
Heating Natural Gas
Cooling Refrigeration
Flooring Tile
Fireplaces Type 1 Fireplace, Gas
Fireplace Yes
SPA None
Laundry WshrDry HookUp Only
Exterior
Exterior Feature Patio
Parking Features Rear Vehicle Entry, RV Gate
Fence Block
Pool None
Utilities Available SRP, SW Gas
Amenities Available None
Roof Type Composition
Private Pool No
Building
Lot Description Gravel/Stone Front, Grass Back
Story 1
Builder Name Unknown
Sewer Public Sewer
Water City Water
Architectural Style Ranch
Structure Type Patio
New Construction No
Schools
Elementary Schools James W. Rice Primary School
Middle Schools Andalucia Middle School
High Schools Alhambra High School
School District Phoenix Union High School District
Others
HOA Fee Include No Fees
Senior Community No
Tax ID 145-17-092
Ownership Fee Simple
Acceptable Financing Conventional, 1031 Exchange, FHA, VA Loan
Horse Property N
Listing Terms Conventional, 1031 Exchange, FHA, VA Loan
Financing Conventional
Read Less

Copyright 2024 Arizona Regional Multiple Listing Service, Inc. All rights reserved.
Bought with eXp Realty
GET MORE INFORMATION




