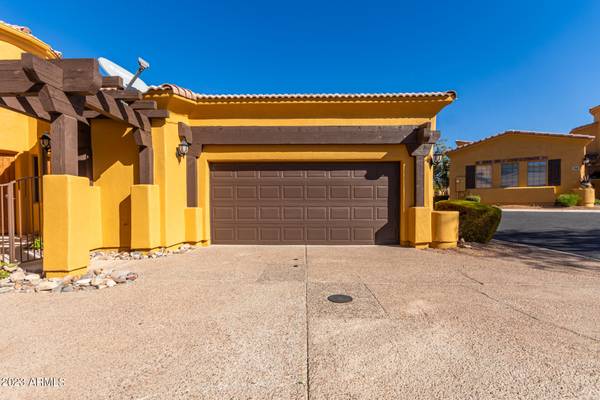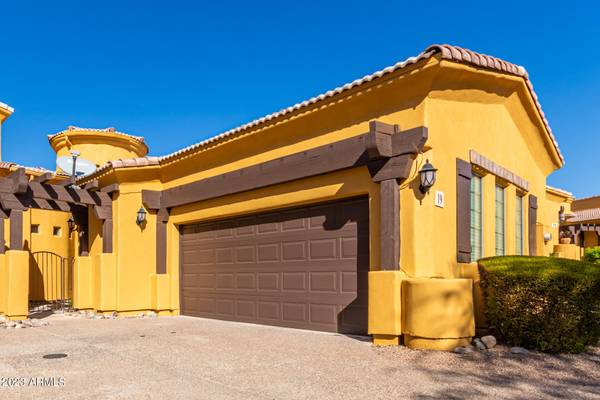For more information regarding the value of a property, please contact us for a free consultation.
5370 S DESERT DAWN Drive #19 Gold Canyon, AZ 85118
Want to know what your home might be worth? Contact us for a FREE valuation!

Our team is ready to help you sell your home for the highest possible price ASAP
Key Details
Sold Price $410,000
Property Type Townhouse
Sub Type Townhouse
Listing Status Sold
Purchase Type For Sale
Square Footage 1,478 sqft
Price per Sqft $277
Subdivision Toscano Villas
MLS Listing ID 6643864
Sold Date 04/08/24
Style Ranch
Bedrooms 2
HOA Fees $384/mo
HOA Y/N Yes
Originating Board Arizona Regional Multiple Listing Service (ARMLS)
Year Built 2005
Annual Tax Amount $2,549
Tax Year 2023
Lot Size 2,889 Sqft
Acres 0.07
Property Description
You'll certainly LOVE to own this single-level townhome in the esteemed Toscano Villas! Come inside to discover spacious living & dining rooms showcasing bountiful natural light, a beehive fireplace, promoting a warm and inviting atmosphere. The spotless kitchen is equipped with recessed lighting, ample cabinets with crown molding, tile counters, stainless steel appliances, a center island, and a breakfast nook. Venture in the primary bedroom, which provides an ensuite comprised of a make-up desk, a soaking tub, and a walk-in closet. For your convenience, the laundry room and 2-car garage have attached cabinets for extra storage. Enjoy fantastic mountain views from your cozy covered patios. All new composite deck boards are scheduled to be installed soon! This turn-key gem awaits you!
Location
State AZ
County Pinal
Community Toscano Villas
Direction Head north on S Kings Ranch Rd and turn left onto S Desert Dawn Dr to the property.
Rooms
Den/Bedroom Plus 2
Separate Den/Office N
Interior
Interior Features Eat-in Kitchen, 9+ Flat Ceilings, Kitchen Island, Full Bth Master Bdrm, Separate Shwr & Tub, High Speed Internet
Heating Electric
Cooling Refrigeration, Ceiling Fan(s)
Flooring Carpet, Tile
Fireplaces Type 1 Fireplace, Living Room
Fireplace Yes
SPA None
Exterior
Exterior Feature Covered Patio(s)
Parking Features Attch'd Gar Cabinets, Dir Entry frm Garage, Electric Door Opener
Garage Spaces 2.0
Garage Description 2.0
Fence None
Pool None
Community Features Gated Community, Community Spa Htd, Community Spa, Community Pool Htd, Community Pool, Golf, Clubhouse, Fitness Center
Utilities Available SRP
Amenities Available Management, Rental OK (See Rmks)
View Mountain(s)
Roof Type Tile
Private Pool No
Building
Lot Description On Golf Course
Story 1
Builder Name Valhala homes
Sewer Private Sewer
Water Pvt Water Company
Architectural Style Ranch
Structure Type Covered Patio(s)
New Construction No
Schools
Elementary Schools Peralta Trail Elementary School
Middle Schools Cactus Middle School
High Schools Apache Junction High School
School District Apache Junction Unified District
Others
HOA Name Toscano Villas
HOA Fee Include Roof Repair,Pest Control,Maintenance Grounds,Trash,Maintenance Exterior
Senior Community No
Tax ID 108-75-019
Ownership Condominium
Acceptable Financing Conventional, FHA, VA Loan
Horse Property N
Listing Terms Conventional, FHA, VA Loan
Financing Cash
Special Listing Condition FIRPTA may apply
Read Less

Copyright 2024 Arizona Regional Multiple Listing Service, Inc. All rights reserved.
Bought with Gold Canyon Realty
GET MORE INFORMATION




