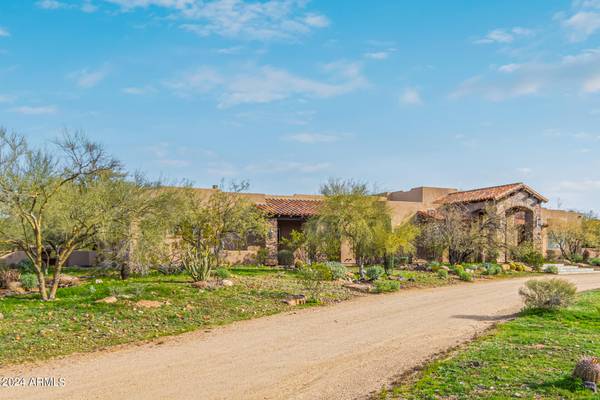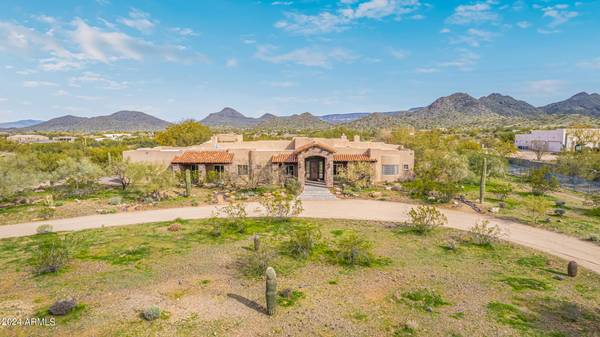For more information regarding the value of a property, please contact us for a free consultation.
2920 E CLOUD Road Cave Creek, AZ 85331
Want to know what your home might be worth? Contact us for a FREE valuation!

Our team is ready to help you sell your home for the highest possible price ASAP
Key Details
Sold Price $2,500,000
Property Type Single Family Home
Sub Type Single Family - Detached
Listing Status Sold
Purchase Type For Sale
Square Footage 4,243 sqft
Price per Sqft $589
Subdivision Cave Creek
MLS Listing ID 6670038
Sold Date 04/02/24
Bedrooms 3
HOA Y/N No
Originating Board Arizona Regional Multiple Listing Service (ARMLS)
Year Built 2004
Annual Tax Amount $5,708
Tax Year 2023
Lot Size 4.832 Acres
Acres 4.83
Property Description
Entertainers Dream! This custom-built home sits on 5 usable acres within minutes of shopping, dining and Cave Creek Regional Park. Original owners have put much care and thought into this property. The open and spacious rooms were designed to host family & friends inside and out. The gourmet kitchen has everything a chef would desire. Stainless steel KitchenAid appliances plus a warming drawer, large island with an additional prep sink and a cabinet specially designed to hold your stand mixer. Beautiful cabinets, granite countertops and an original tiled art piece above the cooktop. Split floorplan has the primary bedroom and bathroom on the east wing of the home. There you will find a generous bedroom with access to the backyard, his & her walk in closets, jetted tub, walk in shower and double vanities. Grab a drink from the mini fridge and cozy up next to the fireplace in this lovey retreat. Additional bedrooms near the main hallway share a jack n jill bathroom. Den has a semi-built-in desk, wood floors and access to the front patio. Nice size "flex" room off the family room area was designed to convert into a in law suite by removing partial wall. An additional full and half bathroom on either end of the home, laundry room with sink and dog wash. 4 car garage, 2 hot water heaters with circulator pumps to provide on demand hot water. Fireplaces in both living and family rooms. Covered patios in the front and rear yards provide plenty of space to enjoy the beautiful views & sunsets. Backyard is perfect for hosting a garden party! Full outdoor kitchen, raised garden beds and an orchard with numerous fruit & citrus trees. If this wasn't enough- make sure to check out the shop in the back of the property. Large enough to fit 3 RV's! Inside is an office, bathroom and large storage loft. Shop has been plumbed with plenty of electrical and air compressor outlets throughout the building. Outside the shop you'll find an RV pad with hook ups and clean out drain. Property has both City and Well water- Hose spigots about every 100' around perimeter for fire prevention. So much to see, so plan on taking your time while visiting this amazing home. Additional detailed property information in the documents tab.
Location
State AZ
County Maricopa
Community Cave Creek
Direction Carefree Hywy, North on 32nd St, West on Cloud
Rooms
Other Rooms Separate Workshop, Family Room, BonusGame Room
Master Bedroom Split
Den/Bedroom Plus 5
Separate Den/Office Y
Interior
Interior Features Eat-in Kitchen, 9+ Flat Ceilings, Fire Sprinklers, No Interior Steps, Kitchen Island, Double Vanity, Full Bth Master Bdrm, Separate Shwr & Tub, Tub with Jets, Granite Counters
Heating Electric
Cooling Refrigeration, Ceiling Fan(s)
Flooring Carpet, Stone, Wood
Fireplaces Type 3+ Fireplace, Exterior Fireplace, Family Room, Living Room, Master Bedroom
Fireplace Yes
SPA None
Exterior
Exterior Feature Covered Patio(s), Gazebo/Ramada, Storage, Built-in Barbecue, RV Hookup
Parking Features Attch'd Gar Cabinets, Electric Door Opener, Extnded Lngth Garage, Over Height Garage, RV Access/Parking
Garage Spaces 4.0
Garage Description 4.0
Fence Block, Wrought Iron
Pool None
Utilities Available APS
Amenities Available None
View Mountain(s)
Roof Type Tile,Built-Up
Private Pool No
Building
Lot Description Sprinklers In Rear, Desert Back, Natural Desert Back, Grass Back, Natural Desert Front, Auto Timer H2O Back
Story 1
Builder Name Custom
Sewer Septic in & Cnctd, Septic Tank
Water Well - Pvtly Owned, City Water
Structure Type Covered Patio(s),Gazebo/Ramada,Storage,Built-in Barbecue,RV Hookup
New Construction No
Schools
Elementary Schools Bernard Black Elementary School
Middle Schools Desert Mountain School
High Schools Cactus Shadows High School
School District Deer Valley Unified District
Others
HOA Fee Include No Fees
Senior Community No
Tax ID 211-67-078
Ownership Fee Simple
Acceptable Financing Conventional, 1031 Exchange
Horse Property Y
Listing Terms Conventional, 1031 Exchange
Financing Cash
Read Less

Copyright 2024 Arizona Regional Multiple Listing Service, Inc. All rights reserved.
Bought with Berkshire Hathaway HomeServices Arizona Properties
GET MORE INFORMATION




