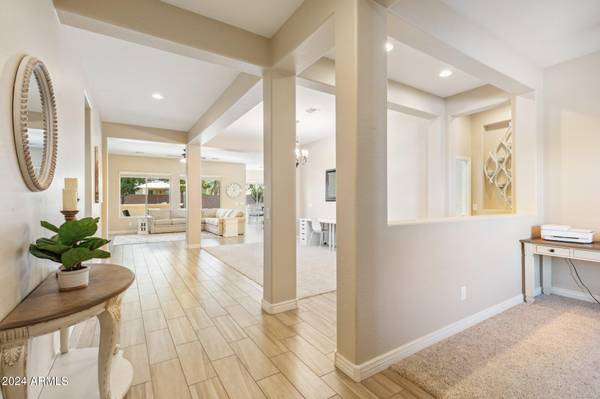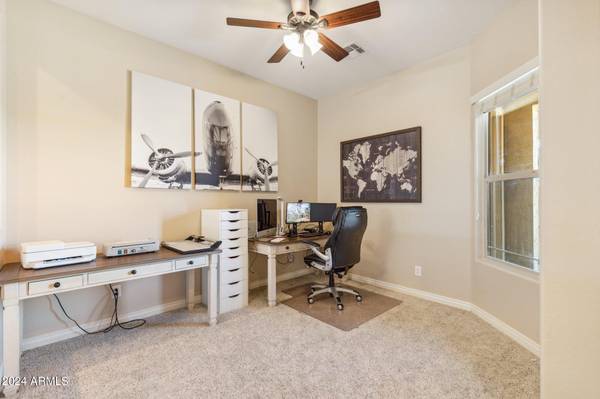For more information regarding the value of a property, please contact us for a free consultation.
4231 S ELLESMERE Street S Gilbert, AZ 85297
Want to know what your home might be worth? Contact us for a FREE valuation!

Our team is ready to help you sell your home for the highest possible price ASAP
Key Details
Sold Price $725,000
Property Type Single Family Home
Sub Type Single Family - Detached
Listing Status Sold
Purchase Type For Sale
Square Footage 2,469 sqft
Price per Sqft $293
Subdivision Copperleaf
MLS Listing ID 6669841
Sold Date 04/02/24
Style Santa Barbara/Tuscan
Bedrooms 4
HOA Fees $105/mo
HOA Y/N Yes
Originating Board Arizona Regional Multiple Listing Service (ARMLS)
Year Built 2014
Annual Tax Amount $2,492
Tax Year 2023
Lot Size 9,212 Sqft
Acres 0.21
Property Description
Stunning 4 bedroom, 3 bath home w 3 car garage on oversized lot. Nestled in a delightful neighborhood, it has upgraded GE stainless steel appliances, oversized kitchen island, granite countertops and breakfast nook adding to the allure, Open floorplan w 10 foot ceilings that bathe the interior in natural light through large windows creating a welcoming and bright atmosphere. Primary bathroom has oversized marble shower w upgraded Moen showerheads. Step outside to the backyard oasis w generous lawn areas that create a perfect playground for kids and pets. Built-in travertine BBQ island w unbrella stand. Belgard paver patio, extended driveway and aluminum gutters outside. This home seamlessly combines modern conveniences with family-friendly design, making it a must see property in Gilbert.
Location
State AZ
County Maricopa
Community Copperleaf
Direction South and follow roundabout and exit on Kingbird Dr, right on S McMinn Dr, left onto E Goldcrest St, Right on s Ellemere
Rooms
Other Rooms Family Room, BonusGame Room
Den/Bedroom Plus 5
Separate Den/Office N
Interior
Interior Features Eat-in Kitchen, 9+ Flat Ceilings, No Interior Steps, Soft Water Loop, Kitchen Island, Pantry, Double Vanity, Full Bth Master Bdrm, High Speed Internet, Granite Counters
Heating Natural Gas, Ceiling
Cooling Refrigeration
Flooring Carpet, Tile
Fireplaces Number No Fireplace
Fireplaces Type None
Fireplace No
Window Features Vinyl Frame,Double Pane Windows,Low Emissivity Windows
SPA None
Laundry WshrDry HookUp Only
Exterior
Exterior Feature Covered Patio(s), Patio, Built-in Barbecue
Parking Features Dir Entry frm Garage, Electric Door Opener
Garage Spaces 3.0
Garage Description 3.0
Fence Block
Pool None
Community Features Playground, Biking/Walking Path
Utilities Available SRP, SW Gas
Roof Type Tile
Private Pool No
Building
Lot Description Sprinklers In Rear, Sprinklers In Front, Corner Lot, Desert Front, Grass Back, Auto Timer H2O Front, Auto Timer H2O Back
Story 1
Builder Name Taylor Morrison
Sewer Public Sewer
Water City Water
Architectural Style Santa Barbara/Tuscan
Structure Type Covered Patio(s),Patio,Built-in Barbecue
New Construction No
Schools
Elementary Schools James W. Rice Primary School
Middle Schools Willie & Coy Payne Jr. High
High Schools Perry High School
School District Chandler Unified District
Others
HOA Name AAM
HOA Fee Include Other (See Remarks)
Senior Community No
Tax ID 304-73-838
Ownership Fee Simple
Acceptable Financing Conventional
Horse Property N
Listing Terms Conventional
Financing Cash
Read Less

Copyright 2024 Arizona Regional Multiple Listing Service, Inc. All rights reserved.
Bought with Inteam Realty, LLC
GET MORE INFORMATION




