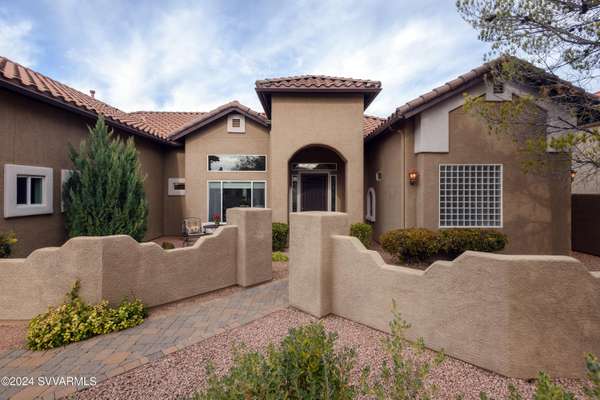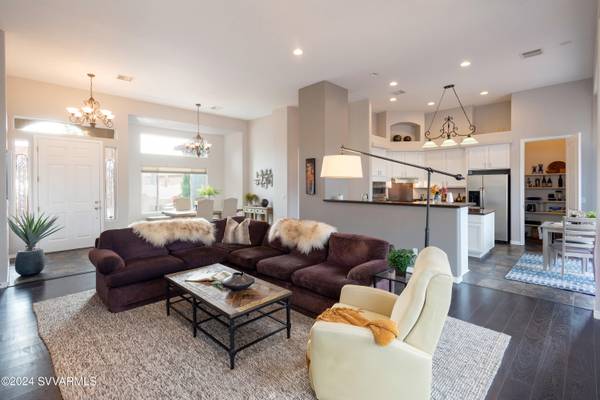For more information regarding the value of a property, please contact us for a free consultation.
5930 E La Privada DR Drive Cornville, AZ 86325
Want to know what your home might be worth? Contact us for a FREE valuation!
Our team is ready to help you sell your home for the highest possible price ASAP
Key Details
Sold Price $645,000
Property Type Single Family Home
Sub Type Single Family Residence
Listing Status Sold
Purchase Type For Sale
Square Footage 2,197 sqft
Price per Sqft $293
Subdivision Vsf - La Privada At Vsf
MLS Listing ID 534894
Sold Date 04/01/24
Style Contemporary
Bedrooms 3
Full Baths 3
HOA Y/N true
Originating Board Sedona Verde Valley Association of REALTORS®
Year Built 2004
Annual Tax Amount $3,577
Lot Size 10,018 Sqft
Acres 0.23
Property Description
Fabulous Home in the Coveted La Privada, Verde Santa Fe. As You Enter the Courtyard there is a Flowing Rock Fountain with Sweet Seating Area. This Single Level Split Floor Plan has High Ceilings Which Promote the Open & Airy Feel of the Home. The Living Room has a Stone Fireplace & Built in Shelving. The Kitchen Walk-in Pantry is Huge, With an Abundance of Cupboard Space Thru-out, Stainless Appliances & Stone Counter Tops. Large Primary Suite with Dual Walk-in Closets, Double Sinks with Large Shower & Tub. Plantation Shutters Add a Timeless Classic Look in the Primary Bedroom. Guest Bedrooms are Good Size and Share a Full Bath. The Covered Patio has Flagstone with Plenty of Space for Entertaining. Pool, Clubhouse, Gym are an Added Benefit! Hiking, Shopping Minutes Away. Must See!
Location
State AZ
County Yavapai
Community Vsf - La Privada At Vsf
Direction Cornville Rd. to Tissaw Rd. to r. into La Privada (call for gate code) to home on right
Interior
Interior Features Garage Door Opener, Recirculating HotWtr, Breakfast Nook, Kitchen/Dining Combo, Living/Dining Combo, Ceiling Fan(s), Great Room, Walk-In Closet(s), His and Hers Closets, With Bath, Separate Tub/Shower, Open Floorplan, Level Entry, Kitchen Island, Pantry, Walk-in Pantry
Heating Forced Gas
Cooling Central Air, Ceiling Fan(s)
Fireplaces Type Gas
Window Features Double Glaze,Drapes,Shutters,Pleated Shades
Exterior
Exterior Feature Landscaping, Sprinkler/Drip, Water Features, Rain Gutters, Open Patio, Covered Patio(s)
Parking Features 2 Car, Off Street
Garage Spaces 2.0
Community Features Gated
Amenities Available Pool, Clubhouse
View None
Accessibility None
Total Parking Spaces 2
Building
Foundation Slab
Architectural Style Contemporary
Level or Stories Level Entry
Others
Pets Allowed Domestics
Tax ID 40737509
Security Features Smoke Detector
Acceptable Financing Cash to New Loan, Cash
Listing Terms Cash to New Loan, Cash
Read Less
GET MORE INFORMATION




