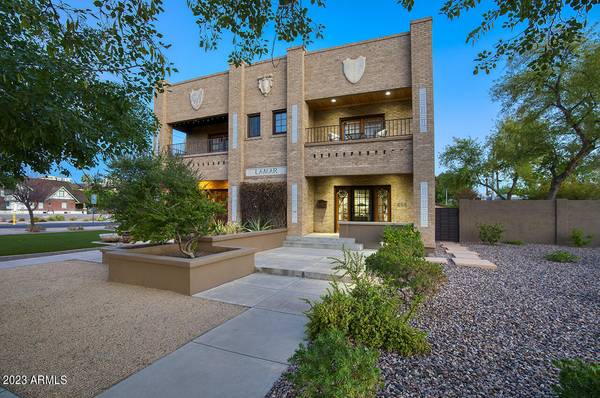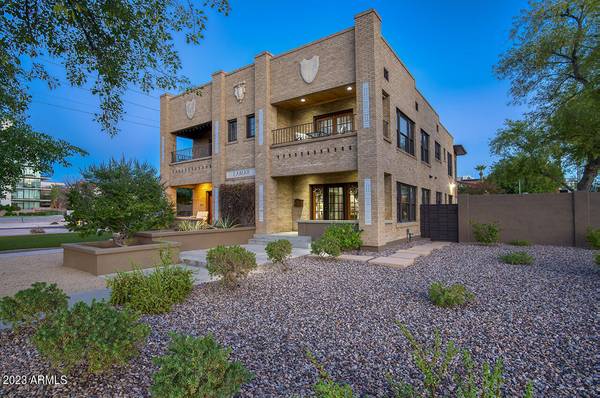For more information regarding the value of a property, please contact us for a free consultation.
303 W LATHAM Street Phoenix, AZ 85003
Want to know what your home might be worth? Contact us for a FREE valuation!

Our team is ready to help you sell your home for the highest possible price ASAP
Key Details
Sold Price $985,000
Property Type Townhouse
Sub Type Townhouse
Listing Status Sold
Purchase Type For Sale
Square Footage 2,212 sqft
Price per Sqft $445
Subdivision Lamar Subdivision
MLS Listing ID 6587911
Sold Date 04/01/24
Style Contemporary,Other (See Remarks)
Bedrooms 2
HOA Y/N No
Originating Board Arizona Regional Multiple Listing Service (ARMLS)
Year Built 1927
Annual Tax Amount $3,500
Tax Year 2022
Lot Size 7,450 Sqft
Acres 0.17
Property Description
UNICORN ALERT! Welcome to the 1927 Lamar Building, a historic gem of 1920's Phoenix. This two-story wire-cut brick structure underwent meticulous relocation and restoration in 2004 to become the charming townhome it is today. You are greeted at the front stoop with views of the gleaming hardwood floors, high ceilings, fantastic walls of windows allowing for lots of natural light to show this place off. Updated kitchen with custom cabinets and all views look over the fabulous back yard with a pool/spa/firepit/BBQ area..it really is the perfect yard for all seasons! Upstairs are the bedrooms, the primary is huge with treetop views and 2 walk in closets. The 2nd bedroom had a bonus area, perfect for an office w/ amazing downtown skyline views. Walk to Hance Park, Japanese Garden & more!
Location
State AZ
County Maricopa
Community Lamar Subdivision
Direction North on 3rd Ave to Latham, home on corner across the street from the Japanese Friendship Garden, Hance Park, local dog park and the AZ Puppet Theater!
Rooms
Other Rooms Great Room, BonusGame Room
Master Bedroom Upstairs
Den/Bedroom Plus 3
Separate Den/Office N
Interior
Interior Features Upstairs, Breakfast Bar, 9+ Flat Ceilings, Fire Sprinklers, Kitchen Island, Pantry, Double Vanity, Full Bth Master Bdrm, Separate Shwr & Tub, High Speed Internet, Granite Counters
Heating Electric
Cooling Refrigeration, Ceiling Fan(s)
Flooring Wood
Fireplaces Number No Fireplace
Fireplaces Type None
Fireplace No
Window Features Tinted Windows,Wood Frames
SPA Heated,Private
Exterior
Exterior Feature Balcony, Patio, Private Yard, Built-in Barbecue
Parking Features Attch'd Gar Cabinets, Electric Door Opener, Rear Vehicle Entry, Separate Strge Area, Detached
Garage Spaces 2.5
Garage Description 2.5
Fence Block
Pool Play Pool, Private
Community Features Near Light Rail Stop, Near Bus Stop, Historic District
Utilities Available APS
Amenities Available None
View City Lights, Mountain(s)
Roof Type Foam
Private Pool Yes
Building
Lot Description Sprinklers In Rear, Sprinklers In Front, Alley, Corner Lot, Desert Back, Desert Front, Gravel/Stone Front, Gravel/Stone Back, Auto Timer H2O Front, Auto Timer H2O Back
Story 2
Builder Name Desert Viking
Sewer Sewer in & Cnctd, Public Sewer
Water City Water
Architectural Style Contemporary, Other (See Remarks)
Structure Type Balcony,Patio,Private Yard,Built-in Barbecue
New Construction No
Schools
Elementary Schools Kenilworth Elementary School
Middle Schools Kenilworth Elementary School
High Schools Central High School
School District Phoenix Union High School District
Others
HOA Fee Include No Fees
Senior Community No
Tax ID 111-32-117
Ownership Fee Simple
Acceptable Financing Conventional
Horse Property N
Listing Terms Conventional
Financing VA
Read Less

Copyright 2024 Arizona Regional Multiple Listing Service, Inc. All rights reserved.
Bought with Real Property Management Private Wealth
GET MORE INFORMATION




