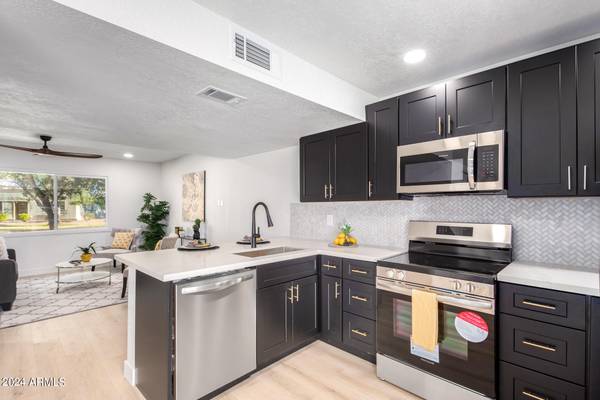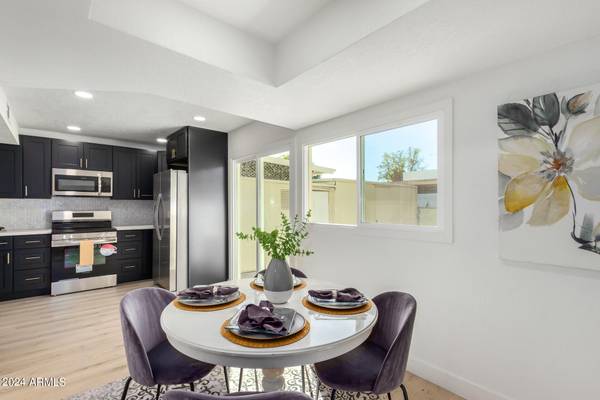For more information regarding the value of a property, please contact us for a free consultation.
5932 N 83RD Street Scottsdale, AZ 85250
Want to know what your home might be worth? Contact us for a FREE valuation!

Our team is ready to help you sell your home for the highest possible price ASAP
Key Details
Sold Price $500,000
Property Type Townhouse
Sub Type Townhouse
Listing Status Sold
Purchase Type For Sale
Square Footage 1,464 sqft
Price per Sqft $341
Subdivision Chateau De Vie 5
MLS Listing ID 6643994
Sold Date 04/01/24
Bedrooms 3
HOA Fees $242/mo
HOA Y/N Yes
Originating Board Arizona Regional Multiple Listing Service (ARMLS)
Year Built 1972
Annual Tax Amount $1,028
Tax Year 2023
Lot Size 1,993 Sqft
Acres 0.05
Property Description
WOW what a gorgeous property...This 3 bed/2.5 bath home is located next to the COMMUNITY POOL with tons of UPGRADES. House boasts: New Shaker Soft Close Cabinetry, Quartz Counters, Stainless Steel Appliances, Custom Backsplash, Dining Area, Breakfast Bar, Pantry, HD Laminate Flooring, Upgraded Tile/Carpet, Fresh Paint, New Doors/Base/Trim, New Dual Pane Windows, Remodeled Bathrooms, Large Master with Walk In Closet, Double Sinks, HUGE Greenbelt in front of Home, Mountain Views and much much more. All work completed by licensed contractors. Located close to LOOP 101 for quick commute anywhere in the VALLEY. Fashion Square and Old Town Scottsdale just down the street. Wonderful School District. This is a very quiet community and it DOES ALLOW SHORT TERM RENTALS!!! Do not miss out on this AMAZING OPPORTUNITY!!!
Location
State AZ
County Maricopa
Community Chateau De Vie 5
Direction E on McDonald to 83rd St S to first access street W. It will curve S then E on first road to end and welcome to your NEW HOME!!
Rooms
Master Bedroom Upstairs
Den/Bedroom Plus 3
Separate Den/Office N
Interior
Interior Features Upstairs, Eat-in Kitchen, Breakfast Bar, Pantry, 3/4 Bath Master Bdrm, Double Vanity, High Speed Internet
Heating Electric
Cooling Refrigeration
Flooring Carpet, Laminate, Tile
Fireplaces Number No Fireplace
Fireplaces Type None
Fireplace No
Window Features Double Pane Windows,Low Emissivity Windows
SPA None
Exterior
Exterior Feature Patio, Storage
Parking Features Assigned
Carport Spaces 2
Fence Chain Link, Wood
Pool None
Community Features Community Pool, Biking/Walking Path, Clubhouse, Fitness Center
Utilities Available SRP
Amenities Available Management, Rental OK (See Rmks)
View Mountain(s)
Roof Type Built-Up,Rolled/Hot Mop
Private Pool No
Building
Story 2
Builder Name UNK
Sewer Sewer in & Cnctd, Public Sewer
Water City Water
Structure Type Patio,Storage
New Construction No
Schools
Elementary Schools Pueblo Elementary School
Middle Schools Mohave Middle School
High Schools Saguaro Elementary School
School District Scottsdale Unified District
Others
HOA Name Chateau de Vie V
HOA Fee Include Roof Repair,Insurance,Sewer,Maintenance Grounds,Trash,Water,Roof Replacement,Maintenance Exterior
Senior Community No
Tax ID 173-02-363
Ownership Fee Simple
Acceptable Financing Conventional, FHA, VA Loan
Horse Property N
Listing Terms Conventional, FHA, VA Loan
Financing Conventional
Read Less

Copyright 2024 Arizona Regional Multiple Listing Service, Inc. All rights reserved.
Bought with eXp Realty
GET MORE INFORMATION




