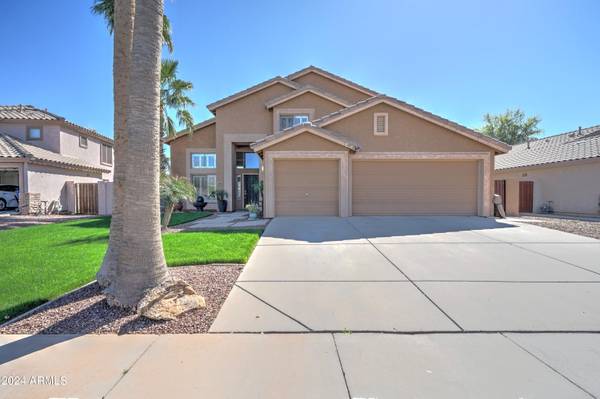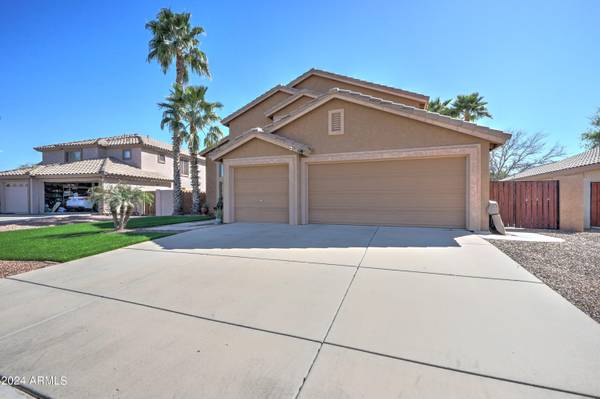For more information regarding the value of a property, please contact us for a free consultation.
1167 E NUNNELEY Road Gilbert, AZ 85296
Want to know what your home might be worth? Contact us for a FREE valuation!

Our team is ready to help you sell your home for the highest possible price ASAP
Key Details
Sold Price $595,000
Property Type Single Family Home
Sub Type Single Family - Detached
Listing Status Sold
Purchase Type For Sale
Square Footage 2,341 sqft
Price per Sqft $254
Subdivision Neely Commons Phase 2
MLS Listing ID 6668199
Sold Date 03/28/24
Bedrooms 3
HOA Fees $61/qua
HOA Y/N Yes
Originating Board Arizona Regional Multiple Listing Service (ARMLS)
Year Built 2000
Annual Tax Amount $2,125
Tax Year 2023
Lot Size 7,297 Sqft
Acres 0.17
Property Description
Welcome Home to Nunneley Road in the coveted Neely Commons neighborhood of Gilbert. This desert Oasis is ready for its next family. Located right next to Western Skies Golf Course, this home is perfectly located between Downtown Gilbert and San Tan Village. Head inside and you will immediately notice the soaring ceilings, light color scheme and plantation shutters that carry throughout home. This formal dining and living room space is centered around the focal ''Prom Staircase''. Head around the staircase and enter into the heart of the home. This open concept family room and eat in kitchen space is an entertainer's dream. The kitchen boasts stainless steel appliances, ample storage, spacious breakfast bar and a wine fridge. CONTINUED Finish off the bottom floor with a laundry room, full bathroom and an office space that has the potential for an additional downstairs bedroom if needed. Upstairs you will find similarly sized guest rooms that share a Jack and Jill bathroom that has separate sink and toilet/shower spaces. The master suite was built with relaxation in mind. The en suite has separate sink spaces, a large walk in closet and a newly remodeled was in shower space. Don't forget to check out the pristine backyard. A newly turfed putting green to one side and a welcoming crystal blue play pool with water feature to the other side. It is easy to imagine winding the day down out here as you catch a breathtaking Arizona sunset. Welcome Home!!
Location
State AZ
County Maricopa
Community Neely Commons Phase 2
Direction Heading N on Lindsay from the South 202, head E on Settler's Point Dr. Head n on Concord St, East on Stottler Dr, S on Nielson St and W on Nunneley, Home is on the South side
Rooms
Other Rooms Family Room
Master Bedroom Upstairs
Den/Bedroom Plus 4
Separate Den/Office Y
Interior
Interior Features Upstairs, Eat-in Kitchen, Vaulted Ceiling(s), Pantry, Double Vanity, Full Bth Master Bdrm, High Speed Internet
Heating Natural Gas
Cooling Refrigeration, Programmable Thmstat, Ceiling Fan(s)
Flooring Carpet, Vinyl
Fireplaces Number No Fireplace
Fireplaces Type None
Fireplace No
Window Features Double Pane Windows
SPA None
Exterior
Exterior Feature Covered Patio(s), Patio
Parking Features Dir Entry frm Garage, Electric Door Opener, RV Gate
Garage Spaces 3.0
Garage Description 3.0
Fence Block
Pool Private
Community Features Playground, Biking/Walking Path
Utilities Available SRP, SW Gas
Amenities Available Management
Roof Type Tile
Accessibility Remote Devices, Mltpl Entries/Exits
Private Pool Yes
Building
Lot Description Sprinklers In Rear, Sprinklers In Front, Gravel/Stone Back, Grass Front, Synthetic Grass Back, Auto Timer H2O Front, Auto Timer H2O Back
Story 2
Builder Name Shea Homes
Sewer Public Sewer
Water City Water
Structure Type Covered Patio(s),Patio
New Construction No
Schools
Elementary Schools Mesquite Elementary School - Gilbert
Middle Schools South Valley Jr. High
High Schools Campo Verde High School
School District Gilbert Unified District
Others
HOA Name Neely Commons
HOA Fee Include Maintenance Grounds
Senior Community No
Tax ID 309-25-019
Ownership Fee Simple
Acceptable Financing Conventional, FHA, VA Loan
Horse Property N
Listing Terms Conventional, FHA, VA Loan
Financing Cash
Read Less

Copyright 2024 Arizona Regional Multiple Listing Service, Inc. All rights reserved.
Bought with Realty ONE Group
GET MORE INFORMATION




