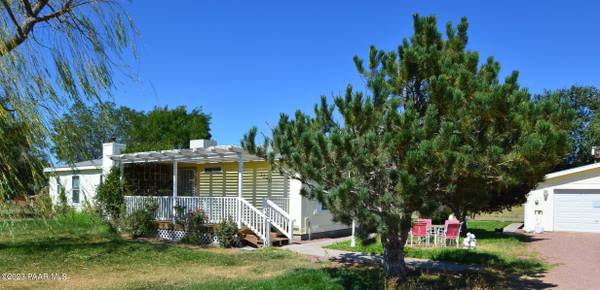Bought with Iannelli & Assoc. Real Estate
For more information regarding the value of a property, please contact us for a free consultation.
1240 W Saddle RD Paulden, AZ 86334
Want to know what your home might be worth? Contact us for a FREE valuation!

Our team is ready to help you sell your home for the highest possible price ASAP
Key Details
Sold Price $399,995
Property Type Mobile Home
Sub Type Mfg/Mobile
Listing Status Sold
Purchase Type For Sale
Square Footage 1,510 sqft
Price per Sqft $264
Subdivision Ranchland Estates Ranch A
MLS Listing ID 1059901
Sold Date 03/27/24
Style Double Wide
Bedrooms 3
Full Baths 2
HOA Y/N false
Originating Board paar
Year Built 2002
Annual Tax Amount $399
Tax Year 2023
Lot Size 2.220 Acres
Acres 2.22
Property Description
Park-like setting! Well cared for home on 2.22 acres. Home features 1510 SF, 3br 2ba split floor plan w/ formal dining, breakfast nook, living room w/ pellet stove & lots of windows, fresh interior paint, new gas stove and new vinyl plank flooring. Outside you will find lush lawns & landscaping, 2car detached garage w/ storage shed & carport attached. Huge open patio area, covered deck w/ BBQ area. Fenced & irrigated w/ good well & mature trees, power gate & full fenced. Generator hookups in garage & 200 amp svc. RV parking w/ full hookups & separate septic. Exterior to be painted as weather permits. As-Is.
Location
State AZ
County Yavapai
Rooms
Other Rooms Family Room, Laundry Room, Storage, Workshop
Basement Crawl Space, Piers, Stem Wall
Interior
Interior Features Ceiling Fan(s), Counters-Solid Srfc, Eat-in Kitchen, Fireplace-Insert, Formal Dining, Garage Door Opener(s), Garden Tub, Jetted Tub, Kitchen Island, Laminate Counters, Liv/Din Combo, Live on One Level, Master On Main, Smoke Detector(s), Walk-In Closet(s), Wash/Dry Connection
Heating Forced Air Gas, Pellet Stove, Propane
Cooling Ceiling Fan(s), Evaporative Cooling
Flooring Carpet, Laminate
Appliance Dishwasher, Disposal, Gas Range, Oven, Refrigerator
Exterior
Exterior Feature Covered Deck, Driveway Gravel, Fence - Perimeter, Landscaping-Front, Landscaping-Rear, Native Species, Patio, Porch-Covered, Shed(s), Sprinkler/Drip, Storm Gutters, Water Feature, Workshop
Parking Features RV - Hookups, RV - Pad, See Remarks
Garage Spaces 2.0
Utilities Available Service - 220v, Cable TV On-Site, Electricity On-Site, Propane, Telephone On-Site, Underground Utilities, Well Private, WWT - Septic Conv
View Mingus Mountain, Mountain(s), SF Peaks, Valley
Roof Type Composition
Total Parking Spaces 3
Building
Story 1
Structure Type Steel Frame,Wood Frame
Others
Acceptable Financing Cash, Conventional, FHA, VA
Listing Terms Cash, Conventional, FHA, VA
Read Less

GET MORE INFORMATION




