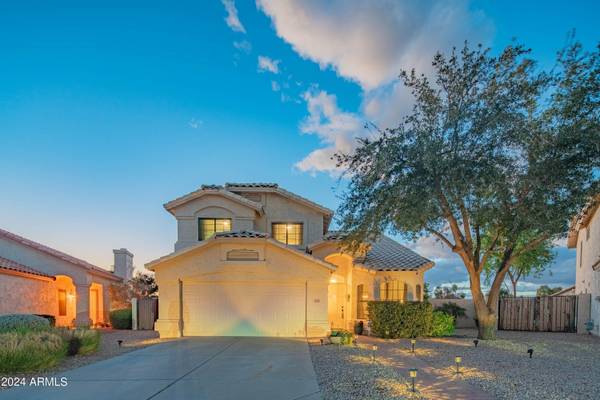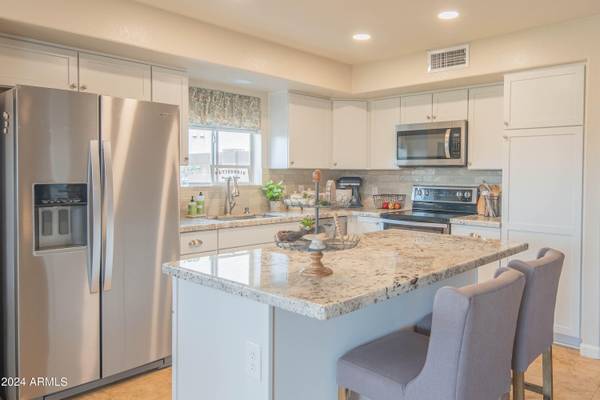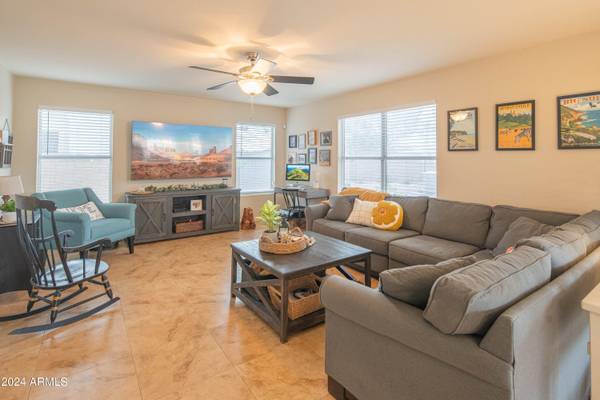For more information regarding the value of a property, please contact us for a free consultation.
20308 N 98TH Lane Peoria, AZ 85382
Want to know what your home might be worth? Contact us for a FREE valuation!

Our team is ready to help you sell your home for the highest possible price ASAP
Key Details
Sold Price $525,000
Property Type Single Family Home
Sub Type Single Family - Detached
Listing Status Sold
Purchase Type For Sale
Square Footage 2,045 sqft
Price per Sqft $256
Subdivision Parkridge
MLS Listing ID 6660238
Sold Date 03/25/24
Style Santa Barbara/Tuscan
Bedrooms 4
HOA Fees $16/qua
HOA Y/N Yes
Originating Board Arizona Regional Multiple Listing Service (ARMLS)
Year Built 1996
Annual Tax Amount $1,712
Tax Year 2023
Lot Size 8,900 Sqft
Acres 0.2
Property Description
This BEAUTIFUL, SPOTLESS and MOVE-IN READY MASTERPIECE in northern Peoria's sought-after Parkridge checks ALL the boxes! Completely REMODELED offering a wealth of high-design features and charm in a turn-key package for the discerning buyer. Incredible open and bright floorplan with vaulted ceilings featuring 4 bedrooms, 2 1/2 baths and 2045 square feet to enjoy. Stunning open-concept chef's island kitchen designed for serious cooking highlighted with gorgeous granite counters, subway tile backsplash, a single-basin stainless sink and upgraded stainless appliances including a smooth-top range, built-in microwave, stainless side-by-side refrigerator and a stainless Bosch dishwasher. Shaker-style soft-close cabinetry with roll-out drawers, dove-tailed boxes, stainless hardware and the perfect pantry (also with roll-outs). Large 20x20 porcelain tile flooring and engineered wood plank flooring throughout. Custom interior paint, dual pane windows with 2" blinds and stylish window treatments, newer water heater, newer A/C (average utility bill $261/mo), fresh exterior paint, Ring doorbell, programmable thermostat with ceiling fans in most rooms further enhance the home and provide comfortable living. Elegant owner's retreat with a large walk-in closet and a luxurious spa-like bathroom enjoying cherry wood soft-close cabinets, a dual-sink stone vanity and a comfortable soaking tub next to a lovely 3/8 glass shower with subway tile surrounds. Laundry room cabinets with washer and dryer included. Incredible oversized lot featuring manicured lawns, mature trees, sizable covered patio with an extended paver patio and walkway from driveway to back patio and a paver BBQ grill pad with the perfect relaxing outdoor conversation area. You will also enjoy the roomy two-car garage, RV gate, storage shed and generous side yards. This remarkable neighborhood location provides convenient access to Parkridge park with all its sport courts, dog parks and children's playground, the neighboring mountain preserves/parks, abundant nearby shopping, outstanding schools, popular restaurants and easy freeway access! In addition, the seller, who is the original owner, will have the roofing underlayment replaced by a licensed roofing contractor prior to close of escrow. What's not to love!!
Location
State AZ
County Maricopa
Community Parkridge
Direction West to 98th AVE, North to Pontiac DR and North on 98th LN to your new home :)
Rooms
Other Rooms Family Room
Master Bedroom Upstairs
Den/Bedroom Plus 4
Separate Den/Office N
Interior
Interior Features Upstairs, Eat-in Kitchen, Breakfast Bar, Vaulted Ceiling(s), Kitchen Island, Pantry, Double Vanity, Full Bth Master Bdrm, Separate Shwr & Tub, High Speed Internet, Granite Counters
Heating Electric
Cooling Refrigeration, Programmable Thmstat, Ceiling Fan(s)
Flooring Tile, Wood
Fireplaces Number No Fireplace
Fireplaces Type None
Fireplace No
Window Features Double Pane Windows
SPA None
Exterior
Exterior Feature Covered Patio(s), Patio, Storage
Parking Features Dir Entry frm Garage, RV Gate
Garage Spaces 2.0
Garage Description 2.0
Fence Block
Pool None
Community Features Biking/Walking Path
Utilities Available APS, SW Gas
Amenities Available Management, Rental OK (See Rmks)
Roof Type Tile
Private Pool No
Building
Lot Description Sprinklers In Rear, Sprinklers In Front, Desert Back, Desert Front, Grass Back, Auto Timer H2O Front, Auto Timer H2O Back
Story 2
Builder Name Continental Homes
Sewer Sewer in & Cnctd, Public Sewer
Water City Water
Architectural Style Santa Barbara/Tuscan
Structure Type Covered Patio(s),Patio,Storage
New Construction No
Schools
Elementary Schools Parkridge Elementary
Middle Schools Parkridge Elementary
High Schools Sunrise Mountain High School
School District Peoria Unified School District
Others
HOA Name Parkridge
HOA Fee Include Maintenance Grounds
Senior Community No
Tax ID 200-15-023
Ownership Fee Simple
Acceptable Financing Conventional, FHA, VA Loan
Horse Property N
Listing Terms Conventional, FHA, VA Loan
Financing FHA
Read Less

Copyright 2024 Arizona Regional Multiple Listing Service, Inc. All rights reserved.
Bought with Real Broker
GET MORE INFORMATION




