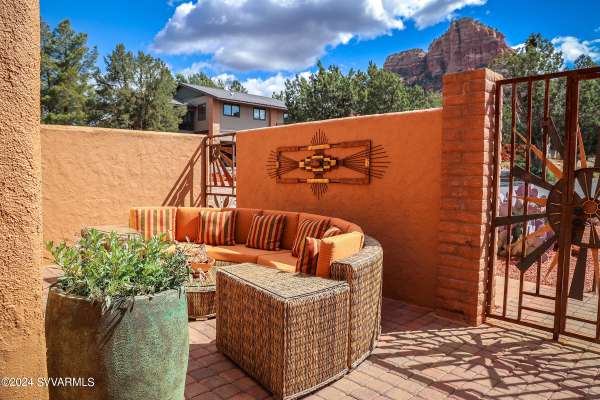For more information regarding the value of a property, please contact us for a free consultation.
39 Bell Rock DR Drive Sedona, AZ 86336
Want to know what your home might be worth? Contact us for a FREE valuation!
Our team is ready to help you sell your home for the highest possible price ASAP
Key Details
Sold Price $1,147,500
Property Type Single Family Home
Sub Type Single Family Residence
Listing Status Sold
Purchase Type For Sale
Square Footage 2,129 sqft
Price per Sqft $538
Subdivision Chapel Hills 1 - 2
MLS Listing ID 535399
Sold Date 03/25/24
Style Ranch,Santa Fe/Pueblo,Contemporary,Southwest
Bedrooms 3
Full Baths 1
Three Quarter Bath 1
HOA Y/N None
Originating Board Sedona Verde Valley Association of REALTORS®
Year Built 1986
Annual Tax Amount $2,630
Lot Size 7,840 Sqft
Acres 0.18
Property Description
This Exquisite Sedona Home -no HOA- is turnkey ready! The beautiful interior &
exterior furniture, high-end appliances and wonderful artwork are all inclusive
in the list price. Located in The Chapel Hills Estate, this 3/2 home epitomizes
''Character & Charm'' with Authentic Hand-Crafted Saltillo Tile, Original Slump
Block and Custom Woodwork throughout.
This home emulates a Spa Experience via its décor, design, elegance, privacy
and IMPECCABLE CLEANLINESS! Enjoy your morning coffee and early evening
wine with unobstructed views of Elephant Rock to your East and Cathedral Rock
to your West. The professional photos in this listing are quite lovely, but this is a MUST SEE HOME so as to experience the true essence of this estate!
Recent NEW upgrades: Studio Wine Bar (2024), Studio Floor (2023), HVAC
Compressor (2023), Dishwasher (2023), Roof (2022), Refrigerator (2022), HVAC
Coils (2021), Studio Mini-Split (2021)... and more!
Additional features; three custom hammered copper vanities, full house water
filtration & softener systems, privacy walls, water feature, built-in gas grill,
private front & back patios and an easy walk to multiple hiking & biking trails.
After sunset, the custom lighting, indoor sauna and outdoor fire pit make it
even more magical! The purity, charm and uniqueness of this amazing home are
unmatched, and your relaxation factor will be never-ending!
Come enjoy Sedona living at its finest!
Location
State AZ
County Coconino
Community Chapel Hills 1 - 2
Direction Hwy 179 to Chapel round about east to Geneva rd, south to Susan Way, west to end of Susan Way. Susan way ends at driveway
Interior
Interior Features Garage Door Opener, Sauna, Wet Bar, Skylights, Kitchen/Dining Combo, Living/Dining Combo, Cathedral Ceiling(s), Great Room, Walk-In Closet(s), With Bath, Separate Tub/Shower, Open Floorplan, Level Entry, Main Living 1st Lvl, Breakfast Bar, Kitchen Island, Pantry, Recreation/Game Room, Hobby/Studio, Potential Bedroom, Study/Den/Library, Loft, Ceiling Fan(s)
Heating Electric, Forced Gas
Cooling Ductless, Central Air, Ceiling Fan(s)
Fireplaces Type Wood Burning
Window Features Single Pane,Double Glaze,Screens,Tinted Windows,Blinds,Horizontal Blinds,Solar Screens,Sun Screen
Exterior
Exterior Feature Perimeter Fence, Landscaping, Water Features, Rain Gutters, Open Patio, Fenced Backyard, Built-in Barbecue, Covered Patio(s)
Parking Features 2 Car, Off Street
View Mountain(s), Panoramic, None
Accessibility Accessible Doors
Building
Lot Description Red Rock, Many Trees, Views, Rock Outcropping
Story One
Foundation Slab
Architectural Style Ranch, Santa Fe/Pueblo, Contemporary, Southwest
Level or Stories Level Entry, Single Level, Living 1st Lvl
Others
Pets Allowed Domestics, No
Tax ID 40135010
Security Features Smoke Detector,Security
Acceptable Financing Cash to New Loan, Cash
Listing Terms Cash to New Loan, Cash
Special Listing Condition Short Term Rental (verify)
Read Less
GET MORE INFORMATION




