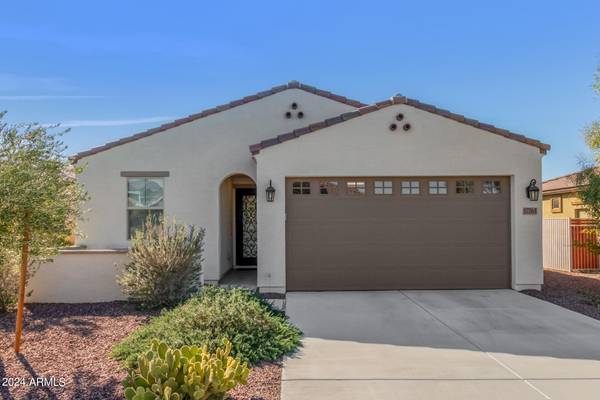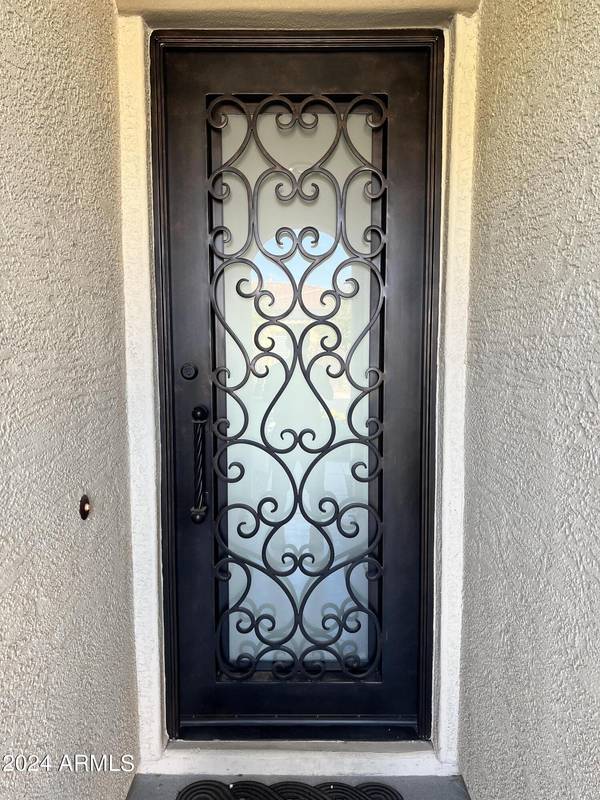For more information regarding the value of a property, please contact us for a free consultation.
17765 W FAIRVIEW Street Goodyear, AZ 85338
Want to know what your home might be worth? Contact us for a FREE valuation!

Our team is ready to help you sell your home for the highest possible price ASAP
Key Details
Sold Price $460,000
Property Type Single Family Home
Sub Type Single Family - Detached
Listing Status Sold
Purchase Type For Sale
Square Footage 1,611 sqft
Price per Sqft $285
Subdivision Cantamia
MLS Listing ID 6657620
Sold Date 03/22/24
Style Spanish
Bedrooms 2
HOA Fees $299/mo
HOA Y/N Yes
Originating Board Arizona Regional Multiple Listing Service (ARMLS)
Year Built 2019
Annual Tax Amount $2,207
Tax Year 2023
Lot Size 7,140 Sqft
Acres 0.16
Property Description
Good Times in CantaMia! GREAT AREA, ELEGANT HOME WITH A MULTITUDE OF UPGRADES! PRIME LOT, North/South, just a short distance to the activity center! Marcato Model with Custom Front Door. UPGRADED bonus den extended from dining area w/ sliding barn doors, GAS Appliances, QUARTZ Counters Kitchen and Bathrooms, 42'' Cabinets w/ Roll-out Shelves and Soft Close Doors, Shutters, Tile Flooring throughout home. Enjoy the beautiful weather w/ Large Sliding Door w/ Shutters leads to Covered Patio and fully landscaped Turf yard. SUPER SHOWER w/Full Tile Surrounds w/ door, Clear Enclosure and double sinks. HUGE Laundry Room w/sink, Cabinets, Water Softener, INCLUDES WASHER, DRYER, REFRIGERATOR. Truly Move-in Ready! FURNITURE is NEGOTIABLE! VA assumable mortgage (6.125%) - This one won't last! Over $100,000 in Upgrades when Buyer's Purchased Home (Above Base Price)
Lot Premium* $ 7,500
* This home backs to neighborhood street -there are no neighbors directly behind! In addition, it's close to the paths that lead to the community center, pool, fitness, courts and so much more. See overhead aerial photo for details!
Builder Option Total $ 110,131
Tobin Shaker Cabinets
Paint Quality Maple Cabinet - Paint - Cotton
Soft Close Cabinet Drawers
Roll-Outs at all Kitchen Base Cabinets
Granite/Quartz Counters-Kitchen & Baths
4 1/1" Crown Molding at Kitchen (shaker angled)
GE Refrigerator - 25.3 Cu Ft, Gloss
Kitchen Backsplash
Custom Upgrade Tile at Master Shower Surround
Owners Upgrades tile Floor & Surrounds ILO Marble
**At 84" above finished floor w/ 84" enclosure
Velocity Rain Head 8" Round -
**Oil Rubbed Bronze w/ separate controls
Twist Handheld Shower ILO Std -
**Oil Rubbed Bronze
Base and Uppers Owners Bathroom
Owners Base Cabinets Entry w/ Granite/Quartz
Owners Base & Uppers Cabinets
Eva Bath Faucet Pkg - Oil Rubbed Bronze
Custom Painted Wood Shutters
Custom Iron Front Door w/ Satin Glass
Transitional Pair of Painted Barn Doors
**w/Frosted 1-Lite with Pocket Office
Tile Upgrade
Super Laundry Room - Cabinets Base
Super Laundry Room - Cabinets Upper
Super Laundry Room - Alternate Storage
GE Front Load Washer and Gas Dryer
Water Softener
4' Garage Extension 2 car
Two-Tone Paint
There's More...5 1/4" Baseboards, Under Cabinet LED Tape Lighting, 42" Upper Cabinets in Kitchen, Ceiling Fan Prewire, Keyless Entry Garage Door, Add Windows to 2 Car Garage, Coach Lights at Garage, etc. that brings total up to $110,131.
Location
State AZ
County Maricopa
Community Cantamia
Direction South on Estrella Pkwy, Right on Tanglewood, through guard gate, left on CantaMia Pkwy, Right on 178th Ave, Right Fairview. Home is on right side..Welcome Home!
Rooms
Other Rooms Great Room
Master Bedroom Split
Den/Bedroom Plus 3
Separate Den/Office Y
Interior
Interior Features See Remarks, Eat-in Kitchen, Breakfast Bar, 9+ Flat Ceilings, Drink Wtr Filter Sys, No Interior Steps, Kitchen Island, 3/4 Bath Master Bdrm, Double Vanity, High Speed Internet, Granite Counters
Heating Natural Gas, ENERGY STAR Qualified Equipment
Cooling Refrigeration, Programmable Thmstat, Ceiling Fan(s)
Flooring Tile
Fireplaces Number No Fireplace
Fireplaces Type None
Fireplace No
Window Features ENERGY STAR Qualified Windows
SPA None
Exterior
Exterior Feature Covered Patio(s), Private Street(s), Private Yard
Parking Features Dir Entry frm Garage, Electric Door Opener, Extnded Lngth Garage
Garage Spaces 2.0
Garage Description 2.0
Fence Block, Wrought Iron
Pool None
Landscape Description Irrigation Back, Irrigation Front
Community Features Gated Community, Pickleball Court(s), Community Spa Htd, Community Spa, Community Pool Htd, Community Pool, Lake Subdivision, Community Media Room, Guarded Entry, Tennis Court(s), Biking/Walking Path, Clubhouse, Fitness Center
Utilities Available APS, SW Gas
Amenities Available FHA Approved Prjct, Management, Rental OK (See Rmks), VA Approved Prjct
Roof Type Tile,Concrete
Accessibility Bath Roll-In Shower
Private Pool No
Building
Lot Description Desert Back, Desert Front, Synthetic Grass Back, Auto Timer H2O Front, Auto Timer H2O Back, Irrigation Front, Irrigation Back
Story 1
Builder Name Taylor Morrison
Sewer Public Sewer
Water City Water
Architectural Style Spanish
Structure Type Covered Patio(s),Private Street(s),Private Yard
New Construction No
Schools
Elementary Schools Adult
Middle Schools Adult
High Schools Adult
School District Buckeye Union High School District
Others
HOA Name CantaMia Comm Assoc
HOA Fee Include Maintenance Grounds,Street Maint
Senior Community Yes
Tax ID 400-56-694
Ownership Fee Simple
Acceptable Financing Conventional, 1031 Exchange, FHA, VA Loan
Horse Property N
Listing Terms Conventional, 1031 Exchange, FHA, VA Loan
Financing Other
Special Listing Condition Age Restricted (See Remarks)
Read Less

Copyright 2024 Arizona Regional Multiple Listing Service, Inc. All rights reserved.
Bought with Real Broker
GET MORE INFORMATION




