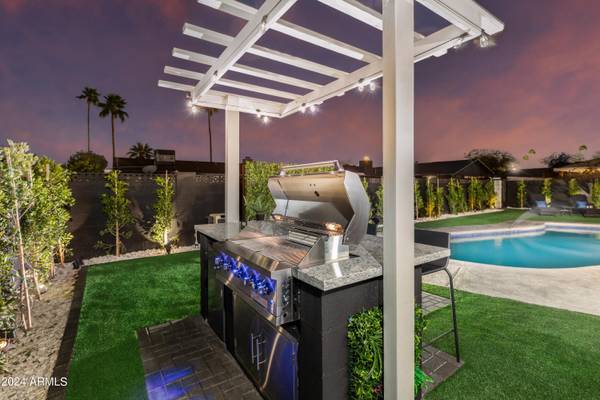For more information regarding the value of a property, please contact us for a free consultation.
7237 E GRANADA Road Scottsdale, AZ 85257
Want to know what your home might be worth? Contact us for a FREE valuation!

Our team is ready to help you sell your home for the highest possible price ASAP
Key Details
Sold Price $789,000
Property Type Single Family Home
Sub Type Single Family - Detached
Listing Status Sold
Purchase Type For Sale
Square Footage 1,703 sqft
Price per Sqft $463
Subdivision Scottsdale Estates Amd
MLS Listing ID 6674219
Sold Date 03/20/24
Style Contemporary
Bedrooms 3
HOA Y/N No
Originating Board Arizona Regional Multiple Listing Service (ARMLS)
Year Built 1956
Annual Tax Amount $1,496
Tax Year 2023
Lot Size 6,453 Sqft
Acres 0.15
Property Description
''EXPECT A MIRACLE EVERYDAY!'' ...FOUR WORDS MY MOM TAUGHT ME TO LIVE BY! 'MIRACLE'....A SURPRISING & WELCOME EVENT!! MY 'MIRACLE' FOR TODAY IS BRINGING TO MARKET 'SCOTTSDALE'S PREMIER LUXURY BRAND' LATEST CREATION....AN ABSOLUTE 'MIRACLE' OF DESIGN! Sandwiched perfectly between bustling Old Town Scottsdale & ASU's Hometown of Tempe is this MARVEL! Street side you'll be captivated by the sensational curb-appeal, with a beautifully manicured lawn, tall trees, pretty landscaping & ambient lighting. As you step inside you'll be in awe of the Open-Concept Living spaces with large windows & sliders & a cozy focal point fireplace. Centering this beautiful space is a Grand 10 Ft Kitchen Island which is at the 'heart' of the home! The signature white Designer Kitchen is adjacent to the Formal Dining Room opens onto covered terrace, stunning gardens, fabulous HEATED POOL, built in BBQ & Beverage bar all to indulge in lazy outdoor evenings & fun-filled weekends! Take in a Family movie in the oversized Great Room, and finally retreat to the accommodation wing consisting of 3 Bedrooms & 2 'spa like' bathrooms (en-suite). Add in the inside Laundry tucked behind designer 'barn doors' complete with brand new Washer / Dryer, and office built-ins, an oversized garage with E-V car charging station and JUST IMAGINE THE 'MIRACLE' OF BEING ABLE TO CALL ALL OF THIS 'HOME!'.
FEATURING: Custom Designed Drapes, Dual Pane Windows & Sliders, Oversized Garage with Designer Lighting, Non-slip Flooring & Built-in Cabinets. 2 'Spa-Like' Bathrooms, Bronze & Pewter Hardware throughout, Brazilian Quartz Counters, & 10ft Waterfalled Kitchen Island, Z-LINE 2 Tone Appliance Package with Gas Cooktop, Large Format Porcelain Tiled Floors Throughout, Tankless Water Heater, New Electric Panel, New Inside & Underground Plumbing, New HVAC & Duct Work, New Roof, New Pebble Tech Pool Coating & Pool Equipment, New BBQ & Beverage Center, Multi-Color Illuminating Fireplace, Brilliantly Handpicked Lighting, Chandeliers & Fans, Custom Made Glass/ Iron Floor to Ceiling Pivot Front Door, New Dual Pane Windows and Sliders throughout, Barn Doors, Smooth Stucco Walls, Under-cabinet Lighting, All New Pavers, Artificial 'pet-friendly' Turf Backyard, New Landscaping & Lighting with H2O System, Custom Made Metal Gates & Ample Off Street Parking.
Location
State AZ
County Maricopa
Community Scottsdale Estates Amd
Direction South to Granada, East to the property
Rooms
Other Rooms Family Room
Master Bedroom Not split
Den/Bedroom Plus 3
Separate Den/Office N
Interior
Interior Features Eat-in Kitchen, Breakfast Bar, No Interior Steps, Kitchen Island, 3/4 Bath Master Bdrm
Heating Electric
Cooling Refrigeration, Programmable Thmstat, Ceiling Fan(s)
Flooring Stone, Tile
Fireplaces Type 1 Fireplace, Family Room
Fireplace Yes
Window Features Double Pane Windows
SPA None
Exterior
Exterior Feature Covered Patio(s), Patio, Built-in Barbecue
Parking Features Attch'd Gar Cabinets, Dir Entry frm Garage, Extnded Lngth Garage, Electric Vehicle Charging Station(s)
Garage Spaces 1.5
Garage Description 1.5
Fence Block
Pool Heated, Private
Community Features Near Bus Stop
Utilities Available SRP, SW Gas
Amenities Available None
Roof Type Composition
Private Pool Yes
Building
Lot Description Sprinklers In Rear, Sprinklers In Front, Grass Front, Synthetic Grass Back, Auto Timer H2O Front, Auto Timer H2O Back
Story 1
Builder Name Vicsdale Designs LLC
Sewer Public Sewer
Water City Water
Architectural Style Contemporary
Structure Type Covered Patio(s),Patio,Built-in Barbecue
New Construction No
Schools
Elementary Schools Pima Elementary School
Middle Schools Supai Middle School
High Schools Coronado High School
School District Scottsdale Unified District
Others
HOA Fee Include No Fees
Senior Community No
Tax ID 131-18-048
Ownership Fee Simple
Acceptable Financing Conventional, VA Loan
Horse Property N
Listing Terms Conventional, VA Loan
Financing Cash
Read Less

Copyright 2025 Arizona Regional Multiple Listing Service, Inc. All rights reserved.
Bought with Walt Danley Local Luxury Christie's International Real Estate



