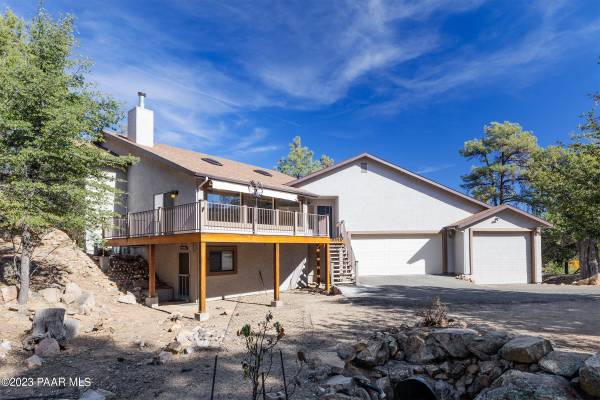Bought with My Home Group Real Estate
For more information regarding the value of a property, please contact us for a free consultation.
632 S Rancho Vista DR Prescott, AZ 86303
Want to know what your home might be worth? Contact us for a FREE valuation!

Our team is ready to help you sell your home for the highest possible price ASAP
Key Details
Sold Price $641,403
Property Type Single Family Home
Sub Type Site Built Single Family
Listing Status Sold
Purchase Type For Sale
Square Footage 2,514 sqft
Price per Sqft $255
Subdivision Rancho Vista Hills
MLS Listing ID 1060531
Sold Date 03/12/24
Style Multi-Level
Bedrooms 3
Full Baths 2
Half Baths 1
Three Quarter Bath 1
HOA Y/N false
Originating Board paar
Year Built 1995
Annual Tax Amount $3,269
Tax Year 2023
Lot Size 0.520 Acres
Acres 0.52
Property Description
Beautiful home in the cool pines of Rancho Vista Hills! This home is built on half an acre, is 2514 sf, built in 1995 and includes 2 bedrooms, an office, 3.5 bath, with a 535 sf basement that could be converted to an in-law suite. The interior of the home has just been painted. The open concept living/dining room is expansive, light filled, with a cozy corner fireplace and beautiful stone flooring. The kitchen features a gas cooktop, two ovens, and stainless appliances incl refrigerator. Upstairs you'll find a large master suite with private balcony access, marble flooring, a garden tub, separate shower, and dual sink vanity. Also upstairs is a guest bedroom and guest bath with lots of marble tile. Outside you'll find lots of deck space for enjoying the views, and a fenced area for the
Location
State AZ
County Yavapai
Rooms
Other Rooms Game/Rec Room, Laundry Room, Office
Basement Finished, Inside Entrance, Plumbed, Other
Interior
Interior Features Ceiling Fan(s), Gas Fireplace, Garden Tub, Kit/Din Combo, Liv/Din Combo, Marble Counters, Raised Ceilings 9+ft, Skylight(s), Smoke Detector(s), Tile Counters, Walk-In Closet(s), Wash/Dry Connection
Heating Forced Air, Natural Gas
Cooling Ceiling Fan(s), Central Air
Flooring Marble, Tile, Vinyl
Appliance Cooktop, Dishwasher, Disposal, Double Oven, Dryer, Microwave, Refrigerator, Washer
Exterior
Exterior Feature Deck-Open, Driveway Asphalt, Driveway Concrete, Fence - Backyard, Fence Partial, Landscaping-Front, Storm Gutters, Water Feature
Parking Features Heated Garage, Off Street, RV Garage, See Remarks
Garage Spaces 6.0
Utilities Available Cable TV On-Site, Electricity On-Site, Natural Gas On-Site, Telephone On-Site, Water - City, WWT - Alt System
View Boulders, Juniper/Pinon, Mountain(s), Trees/Woods
Roof Type Composition
Total Parking Spaces 6
Building
Story 2
Structure Type Wood Frame,Stucco
Others
Acceptable Financing 1031 Exchange, Cash, Conventional, VA
Listing Terms 1031 Exchange, Cash, Conventional, VA
Read Less

GET MORE INFORMATION




