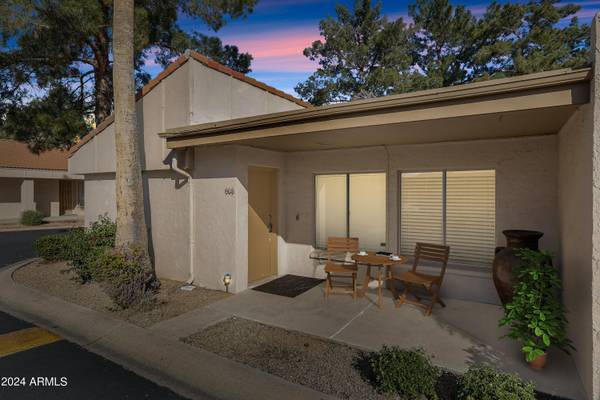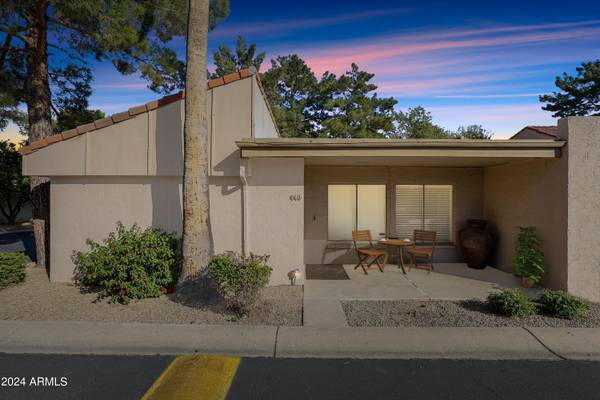For more information regarding the value of a property, please contact us for a free consultation.
6350 N 78TH Street #290 Scottsdale, AZ 85250
Want to know what your home might be worth? Contact us for a FREE valuation!

Our team is ready to help you sell your home for the highest possible price ASAP
Key Details
Sold Price $485,000
Property Type Single Family Home
Sub Type Single Family - Detached
Listing Status Sold
Purchase Type For Sale
Square Footage 1,295 sqft
Price per Sqft $374
Subdivision Colony At Scottsdale
MLS Listing ID 6650617
Sold Date 03/14/24
Bedrooms 3
HOA Fees $185/mo
HOA Y/N Yes
Originating Board Arizona Regional Multiple Listing Service (ARMLS)
Year Built 1975
Annual Tax Amount $1,276
Tax Year 2023
Lot Size 234 Sqft
Acres 0.01
Property Description
Introducing a charming 3 bed | 2 bath | 1,295 sq ft home, built in 1975 and tastefully remodeled in 2019 with NO rental restrictions!! Enjoy modern comfort with a new HVAC system installed in the summer of 2022 and a water heater replaced approximately 5 years ago. The attached 2-car garage offers convenience, featuring 2 storage rooms and epoxy flooring in guest bedrooms. This unique property boasts no shared walls, ample guest parking, and a Ring doorbell for enhanced security. Inside, discover the elegance of tile floors, vaulted ceilings, crown molding, and 5-inch baseboards. The kitchen is a chef's delight with black GE appliances, two-tone cabinets, granite countertops, a tile backsplash, and a kitchen island. Retreat to the tile showers in both the guest and master baths, and appreciate the updated fans throughout. With an inside laundry room and contemporary features, this home seamlessly blends style and functionality, offering a cozy haven in a desirable neighborhood. Step outside to the patio with turf for low-maintenance outdoor enjoyment, completing this perfect retreat.
Location
State AZ
County Maricopa
Community Colony At Scottsdale
Direction From loop 101 head west on Mcdonald Dr and turn right on N 78th st, unit will be on left.
Rooms
Den/Bedroom Plus 3
Separate Den/Office N
Interior
Interior Features Breakfast Bar, No Interior Steps, Vaulted Ceiling(s), 3/4 Bath Master Bdrm, Double Vanity, Granite Counters
Heating Electric
Cooling Refrigeration
Flooring Tile, Concrete
Fireplaces Number No Fireplace
Fireplaces Type None
Fireplace No
SPA None
Exterior
Exterior Feature Patio, Private Yard
Parking Features Dir Entry frm Garage, Separate Strge Area
Garage Spaces 2.0
Garage Description 2.0
Fence Block
Pool None
Community Features Community Spa, Community Pool, Tennis Court(s), Biking/Walking Path, Clubhouse
Utilities Available SRP
Amenities Available Management
Roof Type Foam
Private Pool No
Building
Lot Description Corner Lot, Gravel/Stone Front, Synthetic Grass Back
Story 1
Builder Name Unknown
Sewer Public Sewer
Water City Water
Structure Type Patio,Private Yard
New Construction No
Schools
Elementary Schools Pueblo Elementary School
Middle Schools Mohave Middle School
High Schools Sahuaro School
School District Scottsdale Unified District
Others
HOA Name HEYWOOD MNMNT
HOA Fee Include Maintenance Grounds
Senior Community No
Tax ID 174-21-301
Ownership Fee Simple
Acceptable Financing Conventional, 1031 Exchange, FHA, VA Loan
Horse Property N
Listing Terms Conventional, 1031 Exchange, FHA, VA Loan
Financing Conventional
Read Less

Copyright 2024 Arizona Regional Multiple Listing Service, Inc. All rights reserved.
Bought with eXp Realty
GET MORE INFORMATION




