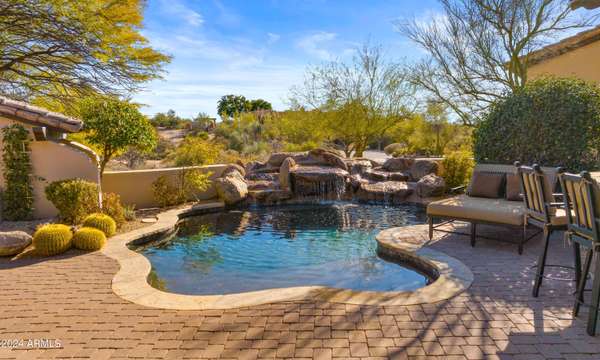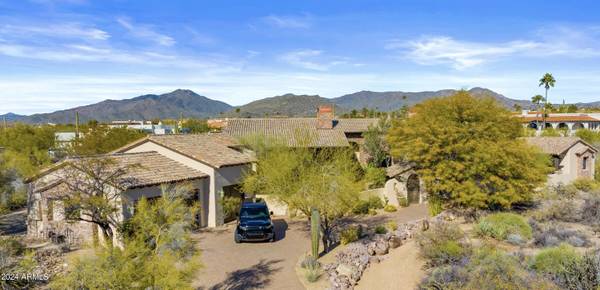For more information regarding the value of a property, please contact us for a free consultation.
9326 E VENUS Drive Carefree, AZ 85377
Want to know what your home might be worth? Contact us for a FREE valuation!

Our team is ready to help you sell your home for the highest possible price ASAP
Key Details
Sold Price $1,875,000
Property Type Single Family Home
Sub Type Single Family - Detached
Listing Status Sold
Purchase Type For Sale
Square Footage 3,475 sqft
Price per Sqft $539
Subdivision Carefree Velvet Shadows
MLS Listing ID 6655358
Sold Date 03/15/24
Style Santa Barbara/Tuscan
Bedrooms 3
HOA Fees $5/ann
HOA Y/N Yes
Originating Board Arizona Regional Multiple Listing Service (ARMLS)
Year Built 2007
Annual Tax Amount $3,015
Tax Year 2023
Lot Size 1.326 Acres
Acres 1.33
Property Sub-Type Single Family - Detached
Property Description
This home is a blank canvas for your lifestyle and memories!
An enticing charmer in the prime Velvet Shadows area, perfectly situated on over an acre, this 3-bedroom, 3.5-bath plus a beautiful office Mediterranean awaits its new owners. Standing on a quiet no-thruway street, the home is just a short drive to parks and open spaces (Bartlett Lake & Spur Cross Conservation Area). Spectacular views of The Continentals & Natural desert surroundings create a ''staycation'' feel.
An award-winning local builder's own home constructed with high standards - a blend of timeless design & modern luxury being a top priority. Meticulously cared for and recently updated in January 2024. 40K+ was spent on fresh interior and exterior paint, polished stone floors, updated pool, landscaping, Mechanicals were all inspected, block out shades, and new water heaters were installed to provide a refreshed and clean living environment. The home's energy optimization features include cathedral insulation, multi-zones, 2X6 framed & underground air returns.
The attractively landscaped yard is a daily pleasure whether approaching the house or looking out from within. Representing the welcoming personality of the home, a front-facing, breezy patio greets you home and is an excellent spot for relaxing with beverages, perhaps while hosting friends. The stone fire pit will keep conversations warm into the evening. Make (or dodge!) a splash in the swimming pool, the social and visual centerpiece of the courtyard. The property site also includes a detached casita.
The external amenities offer plenty of reasons to stay outside, but after stepping into the stunning entryway, you might forget them for a while. In the neutral coloring of the open floor layout, which is illuminated by natural light and stylish fixtures, your inner designer will find the inspiration of a blank canvas. The rustic character of beamed ceilings also makes for nice acoustics. The crackling warmth of 3 gas fireplaces can be found in the living room, primary bedroom, and courtyard. The kitchen blends inspiring counter space and premium appliances configured for attractive efficiency. As a roomy sanctuary to relax at night and recharge for tomorrow, the newly updated main-floor primary bedroom is where to be. In addition to the convenience of the private bathroom (separate tub), you will find ample closet space to let your wardrobe breathe. A sitting area constitutes yet more versatility. This remarkable retreat also offers the quiet visual entertainment of a gas fireplace. The other 2 bedrooms, each one ensuite, also provide the convenience of ground-floor accessibility.
Open the front door to a pleasant new life here in Carefree.
Location
State AZ
County Maricopa
Community Carefree Velvet Shadows
Direction Pima Rd to East on Stagecoach Pass. North on Twilight Trail. East on Venus Drive. Last home in the Cul-De-Sac on the left.
Rooms
Other Rooms Guest Qtrs-Sep Entrn, Great Room
Guest Accommodations 360.0
Master Bedroom Split
Den/Bedroom Plus 4
Separate Den/Office Y
Interior
Interior Features Drink Wtr Filter Sys, Vaulted Ceiling(s), Kitchen Island, Pantry, Double Vanity, Full Bth Master Bdrm, Separate Shwr & Tub, Tub with Jets, High Speed Internet, Smart Home, Granite Counters
Heating Natural Gas, Ceiling
Cooling Refrigeration, Ceiling Fan(s)
Flooring Carpet, Stone, Tile
Fireplaces Type 3+ Fireplace, Exterior Fireplace, Fire Pit, Family Room, Master Bedroom, Gas
Fireplace Yes
Window Features Double Pane Windows,Low Emissivity Windows
SPA None
Exterior
Exterior Feature Covered Patio(s), Patio, Private Yard, Storage, Built-in Barbecue, Separate Guest House
Parking Features Dir Entry frm Garage, Electric Door Opener, Extnded Lngth Garage, Over Height Garage, Separate Strge Area
Garage Spaces 3.0
Garage Description 3.0
Fence Block
Pool Play Pool, Fenced, Private
Landscape Description Irrigation Back, Irrigation Front
Utilities Available APS, SW Gas
Amenities Available Self Managed
View Mountain(s)
Roof Type Tile,Foam
Private Pool Yes
Building
Lot Description Sprinklers In Rear, Sprinklers In Front, Desert Back, Desert Front, Cul-De-Sac, Irrigation Front, Irrigation Back
Story 1
Builder Name T's Construction
Sewer Septic Tank
Water City Water
Architectural Style Santa Barbara/Tuscan
Structure Type Covered Patio(s),Patio,Private Yard,Storage,Built-in Barbecue, Separate Guest House
New Construction No
Schools
Elementary Schools Black Mountain Elementary School
Middle Schools Sonoran Trails Middle School
High Schools Cactus Shadows High School
School District Cave Creek Unified District
Others
HOA Name Carefree Shadows HOA
HOA Fee Include Maintenance Grounds
Senior Community No
Tax ID 219-11-078-A
Ownership Fee Simple
Acceptable Financing Conventional
Horse Property N
Listing Terms Conventional
Financing Cash
Special Listing Condition Owner/Agent
Read Less

Copyright 2025 Arizona Regional Multiple Listing Service, Inc. All rights reserved.
Bought with RE/MAX Fine Properties



