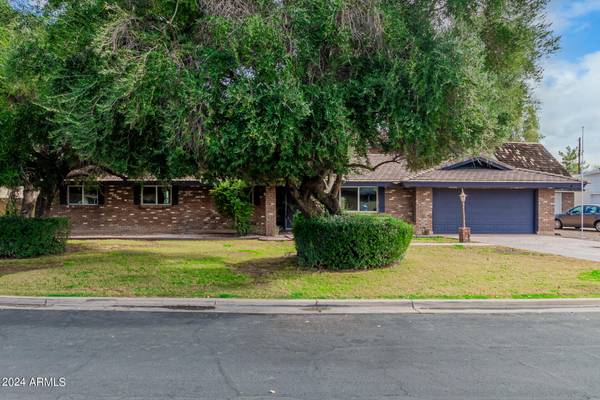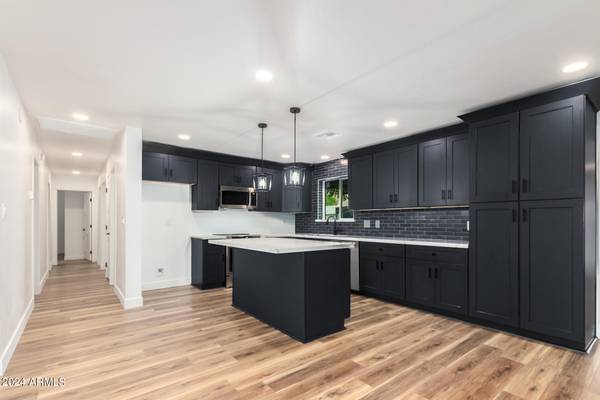For more information regarding the value of a property, please contact us for a free consultation.
1866 E FOUNTAIN Street Mesa, AZ 85203
Want to know what your home might be worth? Contact us for a FREE valuation!

Our team is ready to help you sell your home for the highest possible price ASAP
Key Details
Sold Price $772,500
Property Type Single Family Home
Sub Type Single Family - Detached
Listing Status Sold
Purchase Type For Sale
Square Footage 2,865 sqft
Price per Sqft $269
Subdivision Luna Tierra
MLS Listing ID 6647627
Sold Date 03/08/24
Bedrooms 5
HOA Y/N No
Originating Board Arizona Regional Multiple Listing Service (ARMLS)
Year Built 1969
Annual Tax Amount $2,189
Tax Year 2023
Lot Size 0.285 Acres
Acres 0.28
Property Description
This beautiful remodel is now available with no HOA, two primary suites & pool! Upon entry, notice the accent wall in the open concept living room leading into the brand new kitchen with s/s appliances. The step down game room/family room is the perfect indoor area for gathering and hosting large events- complete with a bar & sink utilizing the original brick. Downstairs suite features bathroom with tile shower and adjoining office/nursery with French doors opening to the atrium in the beautiful backyard. Also downstairs are 3 more guest bedrooms sharing a fully redone hall bathroom. Upstairs, find the second suite with separate shower, soaking tub and a built in SAUNA! Step out on the private balcony to enjoy the view of the sparkling pool.
Home has rear yard access, Rubbermaid shed and gazebo. It also has covered workshop area with electric and no neighbors behind. Upstairs AC unit is brand new, throughout there are new windows, new interior doors, all new lights & fans and so much more!
Location
State AZ
County Maricopa
Community Luna Tierra
Direction from the 101 freeway, go north on Gilbert Rd, turn left on E Fountain St
Rooms
Other Rooms Guest Qtrs-Sep Entrn, ExerciseSauna Room, Great Room, Family Room, BonusGame Room
Master Bedroom Upstairs
Den/Bedroom Plus 7
Separate Den/Office Y
Interior
Interior Features Master Downstairs, Upstairs, Eat-in Kitchen, 9+ Flat Ceilings, Wet Bar, Kitchen Island, Pantry, Double Vanity, Full Bth Master Bdrm, Separate Shwr & Tub, High Speed Internet, Granite Counters
Heating Natural Gas
Cooling Refrigeration, Programmable Thmstat, Ceiling Fan(s)
Flooring Carpet, Vinyl
Fireplaces Number No Fireplace
Fireplaces Type None
Fireplace No
Window Features Double Pane Windows,Low Emissivity Windows
SPA None
Laundry WshrDry HookUp Only
Exterior
Exterior Feature Balcony, Covered Patio(s), Patio, Storage
Parking Features Dir Entry frm Garage, Electric Door Opener, RV Gate
Garage Spaces 2.0
Garage Description 2.0
Fence Block
Pool Private
Community Features Transportation Svcs, Near Bus Stop
Utilities Available SRP, City Gas
Amenities Available None
Roof Type Tile
Private Pool Yes
Building
Lot Description Sprinklers In Rear, Sprinklers In Front, Desert Back, Grass Front, Auto Timer H2O Front, Auto Timer H2O Back
Story 2
Builder Name unknown
Sewer Public Sewer
Water City Water
Structure Type Balcony,Covered Patio(s),Patio,Storage
New Construction No
Schools
Elementary Schools Hawthorne Elementary School
Middle Schools Poston Junior High School
High Schools Mountain View High School
School District Mesa Unified District
Others
HOA Fee Include No Fees
Senior Community No
Tax ID 137-38-010
Ownership Fee Simple
Acceptable Financing Cash, Conventional, FHA, VA Loan
Horse Property N
Listing Terms Cash, Conventional, FHA, VA Loan
Financing Conventional
Read Less

Copyright 2024 Arizona Regional Multiple Listing Service, Inc. All rights reserved.
Bought with Realty ONE Group
GET MORE INFORMATION




