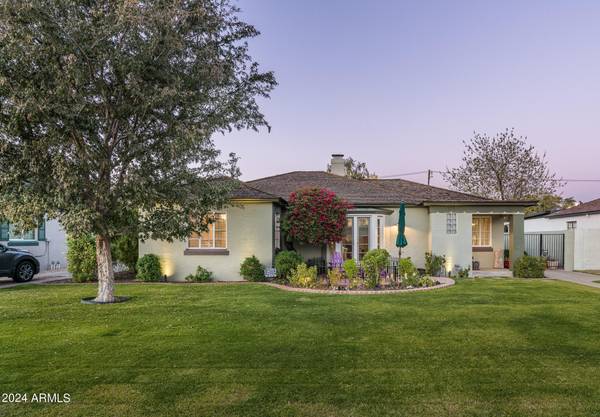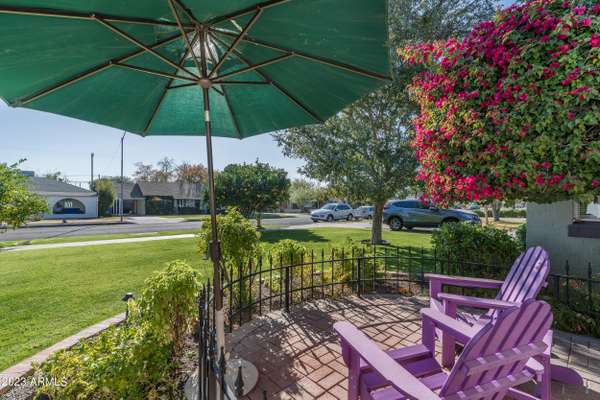For more information regarding the value of a property, please contact us for a free consultation.
526 W VIRGINIA Avenue Phoenix, AZ 85003
Want to know what your home might be worth? Contact us for a FREE valuation!

Our team is ready to help you sell your home for the highest possible price ASAP
Key Details
Sold Price $806,000
Property Type Single Family Home
Sub Type Single Family - Detached
Listing Status Sold
Purchase Type For Sale
Square Footage 2,092 sqft
Price per Sqft $385
Subdivision Loma Vista
MLS Listing ID 6646424
Sold Date 03/08/24
Style Ranch
Bedrooms 3
HOA Y/N No
Originating Board Arizona Regional Multiple Listing Service (ARMLS)
Year Built 1941
Annual Tax Amount $2,448
Tax Year 2023
Lot Size 8,960 Sqft
Acres 0.21
Property Description
Charming 1941 Transitional Ranch home in the heart of the Willo Historic District. The property consists of 3 bedrooms, 2 en-suite, and 3 baths. (The 3rd bedroom is currently used as an office.) The formal living room features a gas fireplace. The living and dining rooms have beautiful French doors which provide great light and open to front and rear patios. The eat-in kitchen has been beautifully remodeled with an island and a Wolf gas range. The primary suite also has French doors to a rear patio, a walk-in closet and a full bath with separate tub and shower. The backyard features a covered patio, a heated, pebble-tech pool, a natural gas built-in BBQ & firepit & a detached guest suite/office with a bathroom, as well as a 2 car garage, storage room and an air conditioned laundry room
Location
State AZ
County Maricopa
Community Loma Vista
Direction From 7th Ave and Thomas, South on 7th Ave to Virginia, Left (East) on Virginia to the property on the left.
Rooms
Other Rooms Guest Qtrs-Sep Entrn, Separate Workshop
Den/Bedroom Plus 4
Separate Den/Office Y
Interior
Interior Features Eat-in Kitchen, Breakfast Bar, 9+ Flat Ceilings, Full Bth Master Bdrm, Separate Shwr & Tub
Heating Natural Gas
Cooling Refrigeration, Ceiling Fan(s)
Flooring Carpet, Tile
Fireplaces Type 1 Fireplace, Fire Pit, Living Room, Gas
Fireplace Yes
SPA None
Exterior
Exterior Feature Covered Patio(s), Patio, Separate Guest House
Garage Spaces 2.0
Garage Description 2.0
Fence Block, Wrought Iron
Pool Play Pool, Heated, Private
Community Features Near Light Rail Stop, Historic District
Utilities Available APS, SW Gas
Amenities Available None
Roof Type Shake
Private Pool Yes
Building
Lot Description Sprinklers In Rear, Sprinklers In Front, Alley
Story 1
Builder Name Unknown
Sewer Public Sewer
Water City Water
Architectural Style Ranch
Structure Type Covered Patio(s),Patio, Separate Guest House
New Construction No
Schools
Elementary Schools Kenilworth Elementary School
Middle Schools Central High School
High Schools Central High School
School District Phoenix Union High School District
Others
HOA Fee Include No Fees
Senior Community No
Tax ID 118-42-032
Ownership Fee Simple
Acceptable Financing Cash, Conventional
Horse Property N
Listing Terms Cash, Conventional
Financing Conventional
Read Less

Copyright 2024 Arizona Regional Multiple Listing Service, Inc. All rights reserved.
Bought with HomeSmart
GET MORE INFORMATION




