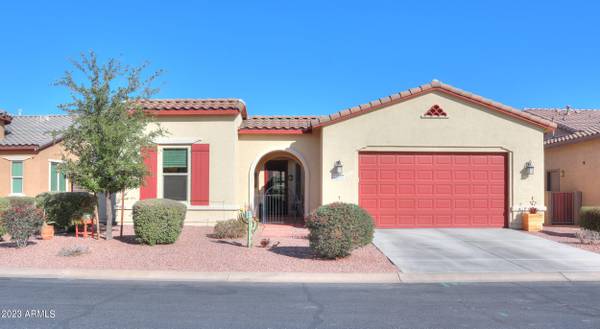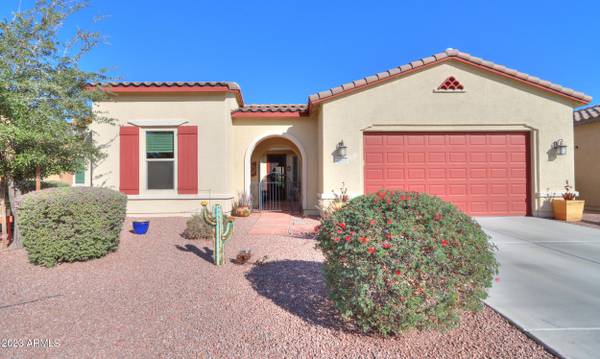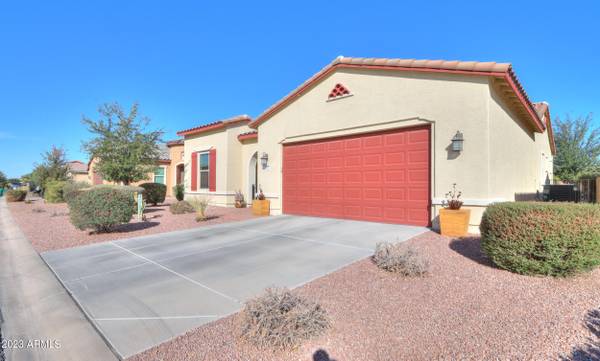For more information regarding the value of a property, please contact us for a free consultation.
42068 W SOLITARE Drive Maricopa, AZ 85138
Want to know what your home might be worth? Contact us for a FREE valuation!

Our team is ready to help you sell your home for the highest possible price ASAP
Key Details
Sold Price $415,500
Property Type Single Family Home
Sub Type Single Family - Detached
Listing Status Sold
Purchase Type For Sale
Square Footage 1,811 sqft
Price per Sqft $229
Subdivision Province
MLS Listing ID 6619803
Sold Date 03/07/24
Style Ranch
Bedrooms 2
HOA Fees $276/qua
HOA Y/N Yes
Originating Board Arizona Regional Multiple Listing Service (ARMLS)
Year Built 2016
Annual Tax Amount $2,746
Tax Year 2023
Lot Size 6,721 Sqft
Acres 0.15
Property Description
Gorgeous MERITAGE CHARLES floorplan with COURTYARD along with 2 BR/Den/2.5 bath! With Master Suite and Junior Suite with their own walk in closets and bathrooms! Kitchen boasts QUARTZ countertops, back splash, large kitchen island with pendant lights, staggered cabinets, walk in pantry with glass door inset, upgraded gas stove. EXTRA LARGE sliding doors from Great Room to back patio. Double doors into den/office for privacy if needed. Open living concept with extra outdoor living space in courtyard and back patio. PERGOLA and extra pavers in back yard. PVC pipe drip system front and back, EXTENDED GARAGE 4 FT, insulated garage door, fabulous epoxy flooring with wall cabinets, gutters and downspouts, sink basin in laundry and washer and dryer included. YOU HAVE TO SEE THIS BEAUTIFUL HOME
Location
State AZ
County Pinal
Community Province
Direction 347 South, left on Smith Enke, Right into Province 55+, check in at guard gate, continue on Province Parkway, left on Rummy, Right on Pinochle, left on Solitaire. Home on left. 10th home on left.
Rooms
Other Rooms Great Room
Master Bedroom Split
Den/Bedroom Plus 3
Separate Den/Office Y
Interior
Interior Features Eat-in Kitchen, 9+ Flat Ceilings, Drink Wtr Filter Sys, Kitchen Island, Pantry, 2 Master Baths, 3/4 Bath Master Bdrm, Double Vanity, High Speed Internet, Granite Counters
Heating Electric, Natural Gas
Cooling Refrigeration, Ceiling Fan(s)
Flooring Carpet, Tile
Fireplaces Number No Fireplace
Fireplaces Type None
Fireplace No
Window Features Low Emissivity Windows
SPA None
Exterior
Exterior Feature Covered Patio(s)
Parking Features Attch'd Gar Cabinets, Dir Entry frm Garage, Electric Door Opener, Extnded Lngth Garage
Garage Spaces 2.0
Garage Description 2.0
Fence Partial
Pool None
Community Features Gated Community, Pickleball Court(s), Community Spa Htd, Community Pool Htd, Community Media Room, Guarded Entry, Tennis Court(s), Biking/Walking Path, Clubhouse, Fitness Center
Utilities Available City Electric, SW Gas
Amenities Available Management
Roof Type Tile
Private Pool No
Building
Lot Description Sprinklers In Rear, Sprinklers In Front, Desert Back, Desert Front
Story 1
Builder Name Meritage
Sewer Public Sewer
Water City Water
Architectural Style Ranch
Structure Type Covered Patio(s)
New Construction No
Schools
Elementary Schools Santa Rosa Elementary School
Middle Schools Maricopa Wells Middle School
High Schools Maricopa High School
School District Maricopa Unified School District
Others
HOA Name CCMC
HOA Fee Include Maintenance Grounds
Senior Community Yes
Tax ID 512-11-183
Ownership Fee Simple
Acceptable Financing Conventional, VA Loan
Horse Property N
Listing Terms Conventional, VA Loan
Financing Cash
Special Listing Condition Age Restricted (See Remarks)
Read Less

Copyright 2024 Arizona Regional Multiple Listing Service, Inc. All rights reserved.
Bought with Cactus Mountain Properties, LLC
GET MORE INFORMATION




