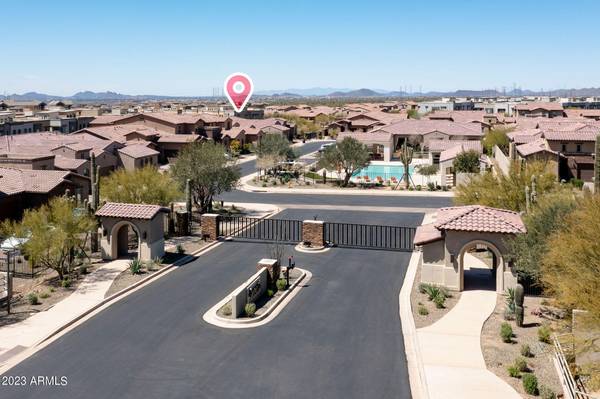For more information regarding the value of a property, please contact us for a free consultation.
7463 E CASITAS DEL RIO Drive Scottsdale, AZ 85255
Want to know what your home might be worth? Contact us for a FREE valuation!

Our team is ready to help you sell your home for the highest possible price ASAP
Key Details
Sold Price $1,060,000
Property Type Townhouse
Sub Type Townhouse
Listing Status Sold
Purchase Type For Sale
Square Footage 2,113 sqft
Price per Sqft $501
Subdivision Silverstone Parcel G 1St Amd
MLS Listing ID 6618828
Sold Date 03/05/24
Style Santa Barbara/Tuscan
Bedrooms 3
HOA Fees $309/mo
HOA Y/N Yes
Originating Board Arizona Regional Multiple Listing Service (ARMLS)
Year Built 2020
Annual Tax Amount $4,073
Tax Year 2022
Lot Size 4,526 Sqft
Acres 0.1
Property Description
If you desire a pristine, spacious home that is loaded with upgrades - look no further. The kitchen features stainless appliances, gas stove top, huge island, granite counters, large pantry and custom soft-close cabinets/drawers. The wall of glass is a focal point in the Great Room and opens to the serene, private & low maintenance back yard with north/south exposure, covered patio, pavered sitting area, artificial turf lawn & gorgeous landscaping. The split floorplan is ideal with each bedroom in their own wing, including the guest suite with private bath. Plenty of guest parking and just steps to Pool & Spa, Fitness Room and BBQ's. Plus so many great restaurants in close proximity, in addition to nearby shopping, golf courses, spas and easy access to the 101.
Location
State AZ
County Maricopa
Community Silverstone Parcel G 1St Amd
Direction At Pinnacle Peak Rd, take Miller South, to the first gate on the right into Summit at Silverstone. Take immediate Left on 75th St and Right on E Casitas Del Rio Dr to home on the left.
Rooms
Other Rooms Great Room
Master Bedroom Split
Den/Bedroom Plus 3
Separate Den/Office N
Interior
Interior Features See Remarks, Breakfast Bar, 9+ Flat Ceilings, Fire Sprinklers, No Interior Steps, Soft Water Loop, Kitchen Island, Pantry, Double Vanity, Full Bth Master Bdrm, Separate Shwr & Tub, High Speed Internet, Granite Counters
Heating Natural Gas
Cooling Refrigeration, Programmable Thmstat, Ceiling Fan(s)
Flooring Tile
Fireplaces Number No Fireplace
Fireplaces Type None
Fireplace No
Window Features Vinyl Frame,Double Pane Windows,Low Emissivity Windows,Tinted Windows
SPA None
Exterior
Exterior Feature Covered Patio(s), Patio, Private Street(s)
Parking Features Dir Entry frm Garage, Electric Door Opener
Garage Spaces 2.0
Garage Description 2.0
Fence Block
Pool None
Community Features Gated Community, Community Spa Htd, Community Spa, Community Pool, Fitness Center
Utilities Available APS, SW Gas
Amenities Available Management, Rental OK (See Rmks)
Roof Type Tile,Concrete
Private Pool No
Building
Lot Description Sprinklers In Rear, Sprinklers In Front, Desert Back, Desert Front, Gravel/Stone Front, Gravel/Stone Back, Synthetic Grass Back, Auto Timer H2O Front, Auto Timer H2O Back
Story 1
Unit Features Ground Level
Builder Name K Hovnanian Homes
Sewer Sewer in & Cnctd, Public Sewer
Water City Water
Architectural Style Santa Barbara/Tuscan
Structure Type Covered Patio(s),Patio,Private Street(s)
New Construction No
Schools
Elementary Schools Pinnacle Peak Preparatory
Middle Schools Pinnacle Peak Preparatory
High Schools Pinnacle High School
School District Paradise Valley Unified District
Others
HOA Name Summit Silverstone
HOA Fee Include Maintenance Grounds,Front Yard Maint
Senior Community No
Tax ID 212-04-682
Ownership Fee Simple
Acceptable Financing Conventional
Horse Property N
Listing Terms Conventional
Financing Cash
Read Less

Copyright 2024 Arizona Regional Multiple Listing Service, Inc. All rights reserved.
Bought with RE/MAX Fine Properties
GET MORE INFORMATION




