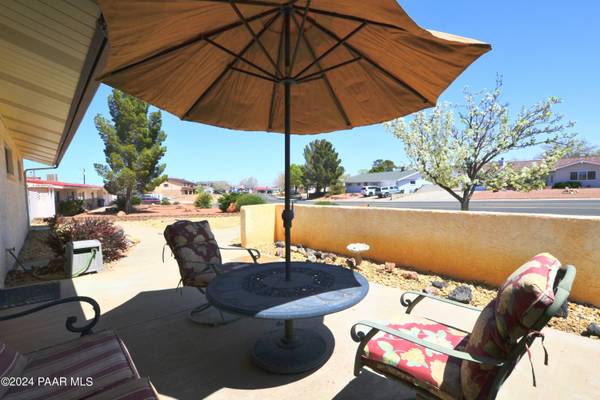Bought with Realty ONE Group Mt Desert
For more information regarding the value of a property, please contact us for a free consultation.
42 S Navajo DR Page, AZ 86040
Want to know what your home might be worth? Contact us for a FREE valuation!

Our team is ready to help you sell your home for the highest possible price ASAP
Key Details
Sold Price $450,000
Property Type Single Family Home
Sub Type Site Built Single Family
Listing Status Sold
Purchase Type For Sale
Square Footage 1,558 sqft
Price per Sqft $288
MLS Listing ID 1061991
Sold Date 03/04/24
Style Contemporary
Bedrooms 4
Full Baths 1
Three Quarter Bath 2
HOA Y/N false
Originating Board paar
Year Built 1961
Annual Tax Amount $2,089
Tax Year 2023
Lot Size 8,712 Sqft
Acres 0.2
Property Description
Welcome to this beautiful spacious home located in the heart of Page Arizona. Situated on a lot overlooking the 14 Tee of Lake Powell National Golf Course. This residence offers you long distant views of the beautiful Vermillion Cliffs and Lake Powell. Upon entering the home, you'll be greeted by a large Living room that leads you into the main living and dining area. The open-concept design creates a seamless flow between the living room, dining area, and kitchen, making it perfect for both entertaining and everyday living. The kitchen is perfect for preparing delicious meals while engaging with family and guests. Adjacent to the kitchen, there's a spacious formal dining room for hosting dinner parties or enjoying family gatherings.This home features three primary bedrooms, providing
Location
State AZ
County Coconino
Rooms
Other Rooms In-Law Suite, Laundry Room, Potential Bedroom, Workshop
Basement Slab
Interior
Interior Features Ceiling Fan(s), Data Wiring, Eat-in Kitchen, Fireplace-Insert, Kit/Din Combo, Kitchen Island, Live on One Level, Master On Main, Smoke Detector(s), Wash/Dry Connection
Heating Heat Pump, Pellet Stove
Cooling Ceiling Fan(s), Central Air
Flooring Tile, Vinyl
Appliance Dishwasher, Disposal, Dryer, Electric Range, Microwave, Oven, Range, Refrigerator, Washer
Exterior
Exterior Feature Driveway Concrete, Drought Tolerant Spc, Fence - Backyard, Fence Privacy, Carriage/Guest House, Landscaping-Front, Landscaping-Rear, Level Entry, Patio-Covered, Screens/Sun Screens, Shed(s), Sprinkler/Drip, Storm Gutters
Parking Features See Remarks
Utilities Available Service - 220v, Electricity On-Site, Propane, Telephone On-Site, Underground Utilities, Water - City, WWT - City Sewer
View Golf Course, Lake, Panoramic, See Remarks
Roof Type Metal
Total Parking Spaces 2
Building
Story 1
Structure Type Wood Frame
Others
Acceptable Financing 1031 Exchange, Cash, Conventional, FHA, VA
Listing Terms 1031 Exchange, Cash, Conventional, FHA, VA
Read Less

GET MORE INFORMATION




