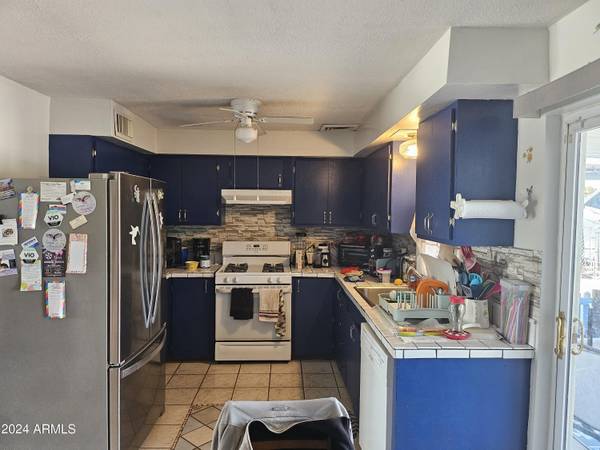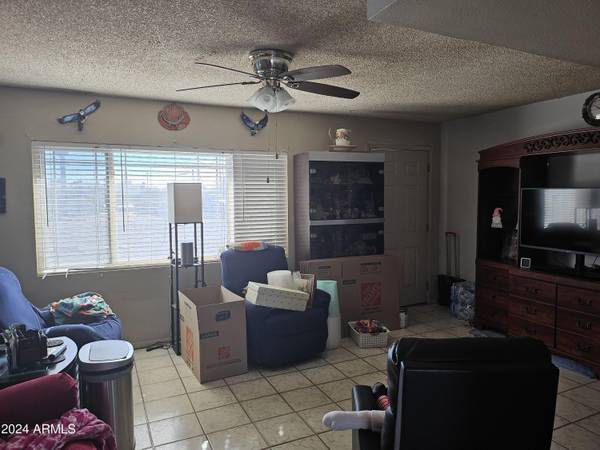For more information regarding the value of a property, please contact us for a free consultation.
11412 E BROADWAY Road Mesa, AZ 85208
Want to know what your home might be worth? Contact us for a FREE valuation!

Our team is ready to help you sell your home for the highest possible price ASAP
Key Details
Sold Price $322,000
Property Type Single Family Home
Sub Type Single Family - Detached
Listing Status Sold
Purchase Type For Sale
Square Footage 1,200 sqft
Price per Sqft $268
Subdivision Steffys Co Line Sub Blks 6, 7, Trs C,D,E,F,G
MLS Listing ID 6657361
Sold Date 02/28/24
Bedrooms 3
HOA Y/N No
Originating Board Arizona Regional Multiple Listing Service (ARMLS)
Year Built 1972
Annual Tax Amount $397
Tax Year 2023
Lot Size 9,797 Sqft
Acres 0.22
Property Description
NO HOA!!! Large lot with circular driveway. This cozy 3 bedroom, 2 bath home with a split master bedroom floor plan offers tile floors throughout the main living area, tile counters in kitchen, ceiling fans throughout, gorgeous restful backyard with covered patio as well as a quaint sitting area with flagstone patio. Backyard fencing is chain link, but owner has installed privacy panels. Property offers several storage sheds as well as a separate workshop. The owner has upgraded several items in very recent years for energy efficiency, such as newer upgraded dual pane windows, new central AC & heating unit, AC ducts cleaned, recent blown in insulation in the attic, new siding and painted exterior. This home is close to the US 60, dining and entertainment. Agent is related to Seller
Location
State AZ
County Maricopa
Community Steffys Co Line Sub Blks 6, 7, Trs C, D, E, F, G
Direction West on Broadway Rd, home about 1/4 mile on Right.
Rooms
Other Rooms Family Room
Master Bedroom Split
Den/Bedroom Plus 3
Separate Den/Office N
Interior
Interior Features Eat-in Kitchen, Full Bth Master Bdrm, High Speed Internet
Heating Natural Gas
Cooling Refrigeration
Flooring Carpet, Laminate, Tile
Fireplaces Number No Fireplace
Fireplaces Type None
Fireplace No
Window Features Double Pane Windows
SPA None
Laundry WshrDry HookUp Only
Exterior
Exterior Feature Covered Patio(s), Patio, Storage
Parking Features RV Gate, RV Access/Parking
Carport Spaces 2
Fence Chain Link
Pool None
Utilities Available SRP
Amenities Available None
Roof Type Composition
Private Pool No
Building
Lot Description Corner Lot, Desert Back, Dirt Front, Dirt Back, Gravel/Stone Front
Story 1
Builder Name Unknown
Sewer Septic in & Cnctd, Septic Tank
Water Pvt Water Company
Structure Type Covered Patio(s),Patio,Storage
New Construction No
Schools
Elementary Schools Brinton Elementary
Middle Schools Smith Junior High School
High Schools Skyline High School
School District Mesa Unified District
Others
HOA Fee Include No Fees
Senior Community No
Tax ID 220-68-041-A
Ownership Fee Simple
Acceptable Financing Cash, Conventional, FHA
Horse Property N
Listing Terms Cash, Conventional, FHA
Financing VA
Read Less

Copyright 2024 Arizona Regional Multiple Listing Service, Inc. All rights reserved.
Bought with My Home Group Real Estate
GET MORE INFORMATION




