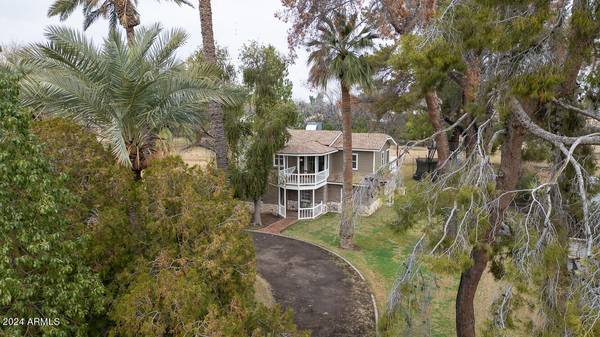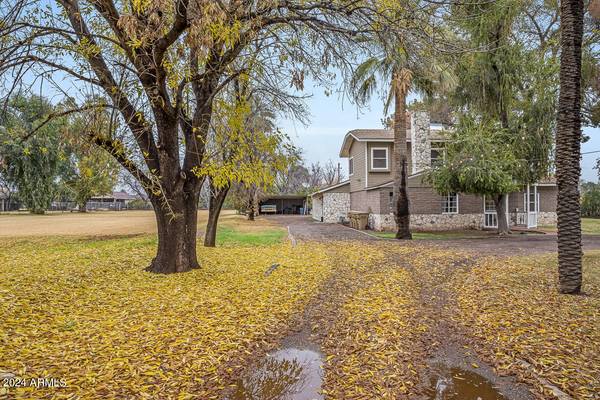For more information regarding the value of a property, please contact us for a free consultation.
3262 W ORANGEWOOD Avenue Phoenix, AZ 85051
Want to know what your home might be worth? Contact us for a FREE valuation!

Our team is ready to help you sell your home for the highest possible price ASAP
Key Details
Sold Price $937,000
Property Type Single Family Home
Sub Type Single Family - Detached
Listing Status Sold
Purchase Type For Sale
Square Footage 3,434 sqft
Price per Sqft $272
Subdivision Northview Acres 13-20
MLS Listing ID 6649732
Sold Date 03/01/24
Style Other (See Remarks)
Bedrooms 4
HOA Y/N No
Originating Board Arizona Regional Multiple Listing Service (ARMLS)
Year Built 1946
Annual Tax Amount $2,137
Tax Year 2023
Lot Size 1.485 Acres
Acres 1.49
Property Description
One-of-a-kind farmhouse in the city! On nearly 1.5 acres of flood irrigated land with fields and towering trees, you simply won't believe you're in Phoenix. Originally built in the 1940s and re-built in the '80s, this storybook home is set back 100 feet from the street and exudes privacy and peacefulness. High-end finishes abound, including stone flooring, tongue-and-groove vaulted ceilings, quartz counters, custom kitchen island, Sub-Zero/Wolf appliances, and premium hardware and fixtures throughout. The family-friendly layout includes a massive great room, jack-and-jill bedrooms, and a sprawling master suite. Two balconies and a patio offer plenty of space to soak in the lush surroundings. A special property ready for its next caretaker! Seller is a licensed real estate agent in AZ.
Location
State AZ
County Maricopa
Community Northview Acres 13-20
Direction From 31st Avenue, turn West on Orangewood Avenue. The property is on the North side of Orangewood near 33rd Avenue.
Rooms
Other Rooms Great Room, Family Room
Master Bedroom Split
Den/Bedroom Plus 5
Separate Den/Office Y
Interior
Interior Features Upstairs, Furnished(See Rmrks), Vaulted Ceiling(s), Kitchen Island, Pantry, Bidet, Double Vanity, Full Bth Master Bdrm, Separate Shwr & Tub, Tub with Jets, High Speed Internet
Heating Natural Gas
Cooling Refrigeration, Programmable Thmstat
Flooring Carpet, Stone, Tile
Fireplaces Type 1 Fireplace, Family Room
Fireplace Yes
Window Features Skylight(s),Double Pane Windows
SPA None
Exterior
Exterior Feature Balcony, Circular Drive, Patio, Storage
Parking Features Detached
Carport Spaces 2
Fence Chain Link
Pool None
Landscape Description Flood Irrigation
Utilities Available SRP, SW Gas
Amenities Available None
Roof Type Composition
Private Pool No
Building
Lot Description Grass Front, Grass Back, Flood Irrigation
Story 2
Sewer Public Sewer
Water City Water
Architectural Style Other (See Remarks)
Structure Type Balcony,Circular Drive,Patio,Storage
New Construction No
Schools
Elementary Schools Roadrunner School - 85051
Middle Schools Palo Verde School
High Schools Washington High School
School District Glendale Union High School District
Others
HOA Fee Include No Fees
Senior Community No
Tax ID 151-10-002-B
Ownership Fee Simple
Acceptable Financing Cash, Conventional, VA Loan
Horse Property Y
Listing Terms Cash, Conventional, VA Loan
Financing Cash
Special Listing Condition Owner/Agent
Read Less

Copyright 2024 Arizona Regional Multiple Listing Service, Inc. All rights reserved.
Bought with HomeSmart
GET MORE INFORMATION




