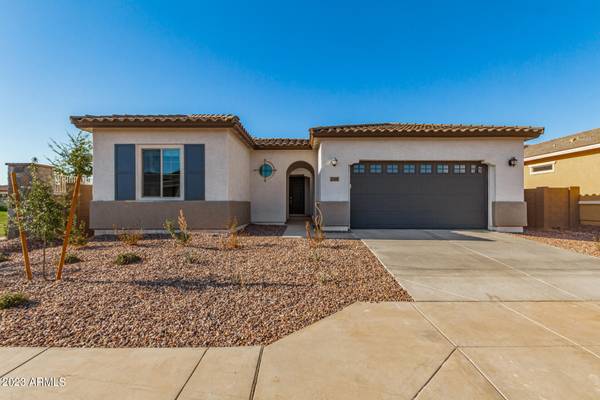For more information regarding the value of a property, please contact us for a free consultation.
2300 E FANDANGO Drive Gilbert, AZ 85298
Want to know what your home might be worth? Contact us for a FREE valuation!

Our team is ready to help you sell your home for the highest possible price ASAP
Key Details
Sold Price $673,000
Property Type Single Family Home
Sub Type Single Family - Detached
Listing Status Sold
Purchase Type For Sale
Square Footage 2,375 sqft
Price per Sqft $283
Subdivision Belrose
MLS Listing ID 6630693
Sold Date 03/01/24
Style Santa Barbara/Tuscan
Bedrooms 4
HOA Fees $144/mo
HOA Y/N Yes
Originating Board Arizona Regional Multiple Listing Service (ARMLS)
Year Built 2023
Annual Tax Amount $291
Tax Year 2023
Lot Size 8,040 Sqft
Acres 0.18
Property Description
Beautiful, brand new (never lived in), and highly upgraded single-story home in new build Lennar gated community of Belrose. With 4 specious bedrooms, 3 full bathrooms, flexible teen room and 3 car tandem garage. Backyard is a clean slate to make it into your dream oasis.
Some notable features include:
- 10 foot high ceilings throughout
- 8 foot tall doors
- 42 inch tall kitchen cabinets with crown molding
- Premium 8x36 ceramic tile flooring in living areas
- Quartz countertops throughout
- High efficiency windows, heat pump and tankless water heater
- Entertainment and connectivity wiring package
- Smart home technology includes ring security, keyless entry, wi-fi enabled 3-zone thermostats, garage
door opener and main shut off water valve
- Soft water loop pre-plumbed The home is situated on a premium 8040 sqft lot adjacent to a park with view fencing and has AMAZING curb presence. The home is BRAND NEW and has never been lived in. Home is covered by Lennar Builder 1-2-10 Year Warranty with Year 1 workmanship warranty expires on 3/30/2024.
Location
State AZ
County Maricopa
Community Belrose
Direction W on Chandler Heights, S on S. Boxelder St. Then E. on Sports Dr. S. on Tanina St, then E. on Castanets Dr, S. onto Debra Dr. E on Isaiah Ave, S. on Mairin. Follow around. House is on the right.
Rooms
Other Rooms BonusGame Room
Master Bedroom Split
Den/Bedroom Plus 5
Separate Den/Office N
Interior
Interior Features Eat-in Kitchen, Breakfast Bar, 9+ Flat Ceilings, No Interior Steps, Soft Water Loop, Kitchen Island, Pantry, Double Vanity, Full Bth Master Bdrm, Separate Shwr & Tub, High Speed Internet, Smart Home
Heating Electric
Cooling Refrigeration, Programmable Thmstat
Flooring Carpet, Tile
Fireplaces Number No Fireplace
Fireplaces Type None
Fireplace No
Window Features ENERGY STAR Qualified Windows,Double Pane Windows,Low Emissivity Windows
SPA None
Laundry WshrDry HookUp Only
Exterior
Exterior Feature Patio
Parking Features Electric Door Opener, Tandem
Garage Spaces 3.0
Garage Description 3.0
Fence Block, Wrought Iron
Pool None
Community Features Gated Community, Playground, Biking/Walking Path
Utilities Available SRP, SW Gas
Amenities Available Management
Roof Type Tile
Private Pool No
Building
Lot Description Desert Front, Dirt Back
Story 1
Builder Name Lennar
Sewer Public Sewer
Water City Water
Architectural Style Santa Barbara/Tuscan
Structure Type Patio
New Construction No
Schools
Elementary Schools Joe Carlson Elementary School
Middle Schools Willie & Coy Payne Jr. High
High Schools Basha High School
School District Chandler Unified District
Others
HOA Name Belrose Comm. Assoc.
HOA Fee Include Maintenance Grounds,Street Maint
Senior Community No
Tax ID 313-33-352
Ownership Fee Simple
Acceptable Financing Conventional, FHA, VA Loan
Horse Property N
Listing Terms Conventional, FHA, VA Loan
Financing Conventional
Special Listing Condition Owner/Agent
Read Less

Copyright 2024 Arizona Regional Multiple Listing Service, Inc. All rights reserved.
Bought with Real Broker
GET MORE INFORMATION




