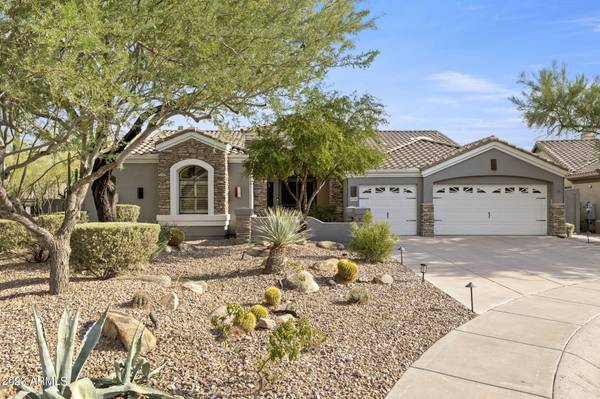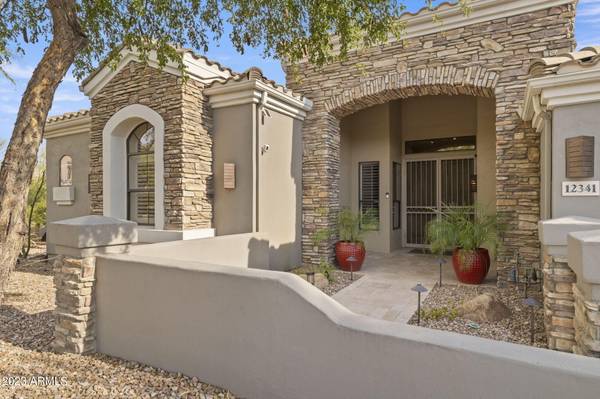For more information regarding the value of a property, please contact us for a free consultation.
12341 E Altadena Avenue Scottsdale, AZ 85259
Want to know what your home might be worth? Contact us for a FREE valuation!

Our team is ready to help you sell your home for the highest possible price ASAP
Key Details
Sold Price $995,000
Property Type Single Family Home
Sub Type Single Family - Detached
Listing Status Sold
Purchase Type For Sale
Square Footage 2,530 sqft
Price per Sqft $393
Subdivision Cholla Ridge
MLS Listing ID 6596720
Sold Date 02/29/24
Bedrooms 3
HOA Fees $21
HOA Y/N Yes
Originating Board Arizona Regional Multiple Listing Service (ARMLS)
Year Built 1993
Annual Tax Amount $3,039
Tax Year 2022
Lot Size 9,635 Sqft
Acres 0.22
Property Description
Positively gorgeous Scottsdale home nestled in the heart of the majestic McDowell Mountains. This highly upgraded home offers tons of privacy and is located at end of cul-de-sac. Amazing curb appeal with mature landscape, gated travertine courtyard entry, and stacked stones accents. This home features a modern culinary & commercial kitchen with professional chef & designer appliances, ss hood, custom cherry cabinets with glass inserts & lighting. Custom granite counters with 6 burner gas cooktop, wall oven and warming drawer.
The kitchen opens to the family room featuring a gas fireplace and separate breakfast bar area. 10 foot ceilings and plantation shutters throughout home. Front entry office with large built-in shelving and desk for easy organization. Master has a snail walk-in shower and a separate sitting area with tons of natural light and access to the backyard. Relax and entertain guests in this backyard oasis featuring private inviting play spool with rock waterfall, built-in BBQ, outdoor fireplace, putting green, and view fence.
Recent updates include new flooring in all three bedrooms, new heater, smart irrigation system, new ring security cameras, and new wine fridge. New Roof and exterior paint in 2015.
Just minutes away from award winning BASIS schools, Mayo Clinic, hiking trails, and premier shopping and dining. Come see Scottsdale living at its best.
Location
State AZ
County Maricopa
Community Cholla Ridge
Direction Shea/124th Street, North past Via Linda to E Poinsettia Way, Follow to Altadena Avenue to the end of the cul-de-sac
Rooms
Other Rooms Library-Blt-in Bkcse, Great Room, Family Room
Master Bedroom Split
Den/Bedroom Plus 5
Separate Den/Office Y
Interior
Interior Features Eat-in Kitchen, Breakfast Bar, 9+ Flat Ceilings, Fire Sprinklers, Soft Water Loop, Kitchen Island, Pantry, Double Vanity, Full Bth Master Bdrm, High Speed Internet, Granite Counters
Heating Natural Gas
Cooling Refrigeration, Programmable Thmstat, Ceiling Fan(s)
Flooring Carpet, Tile, Wood
Fireplaces Type 2 Fireplace, Exterior Fireplace, Family Room, Gas
Fireplace Yes
Window Features Double Pane Windows
SPA None
Exterior
Exterior Feature Covered Patio(s), Misting System, Built-in Barbecue
Parking Features Attch'd Gar Cabinets, Electric Door Opener
Garage Spaces 3.0
Garage Description 3.0
Fence Block, Wrought Iron
Pool Play Pool, Private
Community Features Biking/Walking Path
Utilities Available APS, SW Gas
Amenities Available Management
View Mountain(s)
Roof Type Tile
Private Pool Yes
Building
Lot Description Sprinklers In Rear, Sprinklers In Front, Cul-De-Sac, Dirt Front, Dirt Back, Synthetic Grass Back, Auto Timer H2O Front, Auto Timer H2O Back
Story 1
Builder Name Dell Web / Pulte Homes
Sewer Public Sewer
Water City Water
Structure Type Covered Patio(s),Misting System,Built-in Barbecue
New Construction No
Schools
Elementary Schools Anasazi Elementary
Middle Schools Mountainside Middle School
High Schools Desert Mountain High School
School District Scottsdale Unified District
Others
HOA Name Cholla Ridge
HOA Fee Include Maintenance Grounds
Senior Community No
Tax ID 217-44-108
Ownership Fee Simple
Acceptable Financing Cash, Conventional
Horse Property N
Listing Terms Cash, Conventional
Financing Cash
Special Listing Condition FIRPTA may apply
Read Less

Copyright 2024 Arizona Regional Multiple Listing Service, Inc. All rights reserved.
Bought with Coldwell Banker Realty
GET MORE INFORMATION




