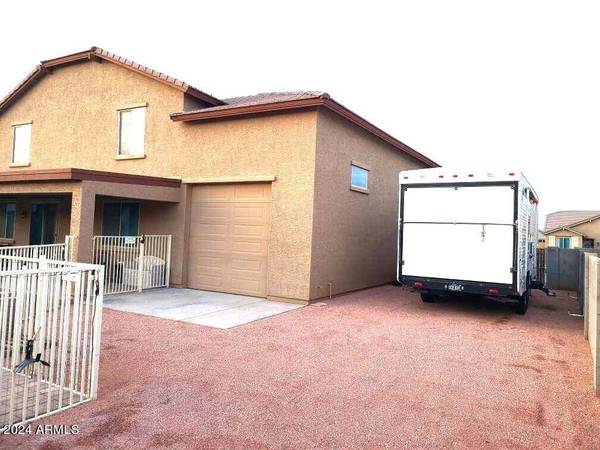For more information regarding the value of a property, please contact us for a free consultation.
18431 W WILLIAMS Road Surprise, AZ 85387
Want to know what your home might be worth? Contact us for a FREE valuation!

Our team is ready to help you sell your home for the highest possible price ASAP
Key Details
Sold Price $560,000
Property Type Single Family Home
Sub Type Single Family - Detached
Listing Status Sold
Purchase Type For Sale
Square Footage 3,167 sqft
Price per Sqft $176
Subdivision Austin Ranch West Parcel 6
MLS Listing ID 6656687
Sold Date 02/29/24
Style Santa Barbara/Tuscan
Bedrooms 4
HOA Fees $62/mo
HOA Y/N Yes
Originating Board Arizona Regional Multiple Listing Service (ARMLS)
Year Built 2019
Annual Tax Amount $1,914
Tax Year 2023
Lot Size 8,625 Sqft
Acres 0.2
Property Description
Beautifully kept home on one of the larger lots in this neighborhood & an X-long RV garage w/pull through dbl garage doors. Master Suit is located on the main floor providing an exclusive area. Open floorplan downstairs w/an upgraded kitchen & stainless-steel appliances. Step outback to a sparkling pebble sheen play pool and back yard landscaping w/artificial turf for little to no maintenance. Upstairs you will find an additional 3 bedrooms all with walk-in closets, laundry room & large loft area that can be used as a den/home office. This home is situated in a stunning neighborhood that offers a park, basketball court, and community pool. With close proximity to the 303 freeway, this home is a MUST SEE! *Flooring in front room to be installed prior to COE or carpet allowance. HW includ
Location
State AZ
County Maricopa
Community Austin Ranch West Parcel 6
Direction US-60 W/NW Grand Ave-turn L onto W Deer Valley Rd. R onto N 183rd Ave. L onto W Via Montoya Dr. R onto N 183rd Dr & follow around. Take first R onto N 183rd Ln & follow around to house on L.
Rooms
Other Rooms Loft, Family Room
Master Bedroom Downstairs
Den/Bedroom Plus 5
Separate Den/Office N
Interior
Interior Features See Remarks, Master Downstairs, Eat-in Kitchen, Breakfast Bar, 9+ Flat Ceilings, Kitchen Island, Double Vanity, Full Bth Master Bdrm, High Speed Internet, Laminate Counters
Heating Electric, Ceiling
Cooling Refrigeration, Programmable Thmstat, Ceiling Fan(s)
Flooring Carpet, Tile
Fireplaces Number No Fireplace
Fireplaces Type None
Fireplace No
Window Features Dual Pane,Tinted Windows
SPA None
Laundry WshrDry HookUp Only
Exterior
Exterior Feature Covered Patio(s)
Parking Features Dir Entry frm Garage, Electric Door Opener, Extnded Lngth Garage, Over Height Garage, RV Gate, RV Access/Parking, RV Garage
Garage Spaces 4.0
Garage Description 4.0
Fence Block
Pool Play Pool, Fenced, Private
Community Features Pickleball Court(s), Community Pool, Playground, Biking/Walking Path
Amenities Available Management, Rental OK (See Rmks)
Roof Type Tile
Private Pool Yes
Building
Lot Description Sprinklers In Front, Gravel/Stone Front, Gravel/Stone Back, Synthetic Grass Back, Auto Timer H2O Front
Story 2
Builder Name Courtland
Sewer Public Sewer
Water Pvt Water Company
Architectural Style Santa Barbara/Tuscan
Structure Type Covered Patio(s)
New Construction No
Schools
Elementary Schools Dysart Elementary School
Middle Schools Dysart Middle School
High Schools Dysart High School
School District Dysart Unified District
Others
HOA Name North Copper Canyon
HOA Fee Include Maintenance Grounds
Senior Community No
Tax ID 503-71-127
Ownership Fee Simple
Acceptable Financing Conventional, FHA, VA Loan
Horse Property N
Listing Terms Conventional, FHA, VA Loan
Financing Conventional
Read Less

Copyright 2024 Arizona Regional Multiple Listing Service, Inc. All rights reserved.
Bought with eXp Realty
GET MORE INFORMATION




