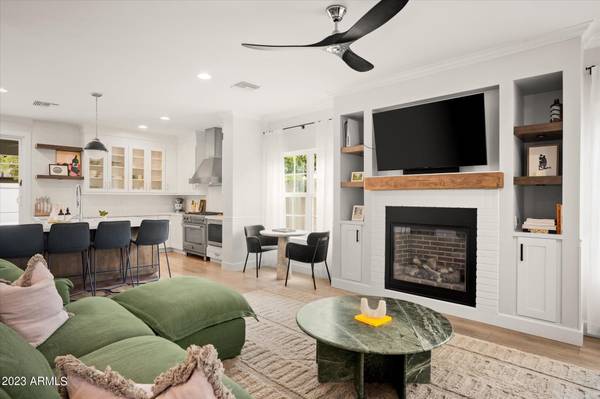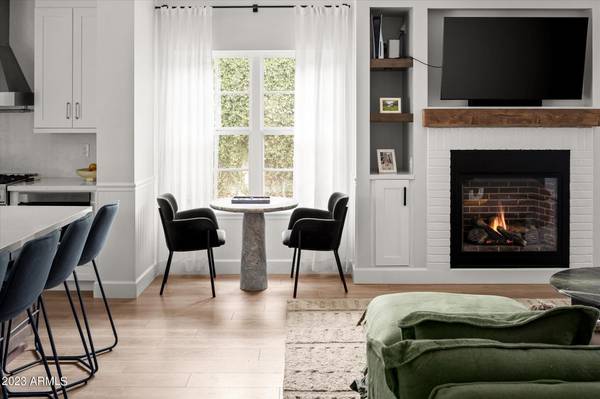For more information regarding the value of a property, please contact us for a free consultation.
4120 E GLENROSA Avenue Phoenix, AZ 85018
Want to know what your home might be worth? Contact us for a FREE valuation!

Our team is ready to help you sell your home for the highest possible price ASAP
Key Details
Sold Price $1,525,000
Property Type Single Family Home
Sub Type Single Family - Detached
Listing Status Sold
Purchase Type For Sale
Square Footage 2,094 sqft
Price per Sqft $728
Subdivision Dateland Lots 1-18
MLS Listing ID 6580759
Sold Date 04/16/24
Style Ranch
Bedrooms 3
HOA Y/N No
Originating Board Arizona Regional Multiple Listing Service (ARMLS)
Year Built 2013
Annual Tax Amount $3,191
Tax Year 2022
Lot Size 6,896 Sqft
Acres 0.16
Property Description
Stop searching, you've found your dream home! Completely renovated head to toe, this 3 bedrooms / 3.5 bathrooms + office is the epitome of Arcadia Living. No expense spared with wide planked wood throughout the entire home, open concept living space, top ceilings, solid core 8' doors with cozy fireplace and custom designer finishes. Stunning kitchen with generously sized kitchen island, ample storage, quartz countertops and Bertazzoni suite of stainless steel appliances including 36'' dual fuel range. The primary suite is a fashion lovers dream, with custom California closets that will make you swoon. Spacious primary bathroom with oversized shower and private water closet. Take a dip in the pool or just sit back and enjoy your Camelback Mountain view. Your favorite ... neighborhood hotspots such as LGO, Postino and The Porch, are just a short walk away. Schedule your private showing today!
Location
State AZ
County Maricopa
Community Dateland Lots 1-18
Direction West on Campbell to 42nd Street. South on 42nd Street. West on Glenrosa.
Rooms
Other Rooms Great Room
Master Bedroom Split
Den/Bedroom Plus 4
Separate Den/Office Y
Interior
Interior Features Eat-in Kitchen, Breakfast Bar, 9+ Flat Ceilings, No Interior Steps, Soft Water Loop, Kitchen Island, Pantry, 3/4 Bath Master Bdrm, Double Vanity, High Speed Internet
Heating Electric
Cooling Refrigeration, Programmable Thmstat, Ceiling Fan(s)
Flooring Tile, Wood
Fireplaces Type 1 Fireplace, Family Room, Gas
Fireplace Yes
Window Features Double Pane Windows
SPA None
Exterior
Exterior Feature Covered Patio(s), Playground, Patio, Private Yard
Garage Dir Entry frm Garage, Electric Door Opener
Garage Spaces 2.0
Garage Description 2.0
Fence Block
Pool Play Pool, Private
Utilities Available SRP, SW Gas
Amenities Available None
Waterfront No
View Mountain(s)
Roof Type Composition
Parking Type Dir Entry frm Garage, Electric Door Opener
Private Pool Yes
Building
Lot Description Sprinklers In Rear, Sprinklers In Front, Synthetic Grass Frnt, Synthetic Grass Back, Auto Timer H2O Front, Auto Timer H2O Back
Story 1
Builder Name Unknown
Sewer Public Sewer
Water City Water
Architectural Style Ranch
Structure Type Covered Patio(s),Playground,Patio,Private Yard
Schools
Elementary Schools Hopi Elementary School
Middle Schools Ingleside Middle School
High Schools Arcadia High School
School District Scottsdale Unified District
Others
HOA Fee Include No Fees
Senior Community No
Tax ID 171-27-072
Ownership Fee Simple
Acceptable Financing Conventional, 1031 Exchange, Lease Purchase
Horse Property N
Listing Terms Conventional, 1031 Exchange, Lease Purchase
Financing Conventional
Read Less

Copyright 2024 Arizona Regional Multiple Listing Service, Inc. All rights reserved.
Bought with Russ Lyon Sotheby's International Realty
GET MORE INFORMATION




