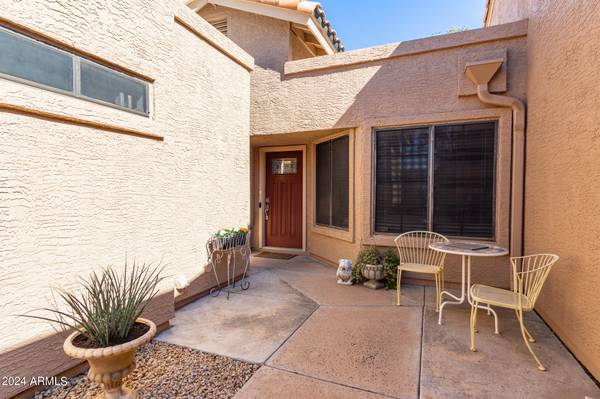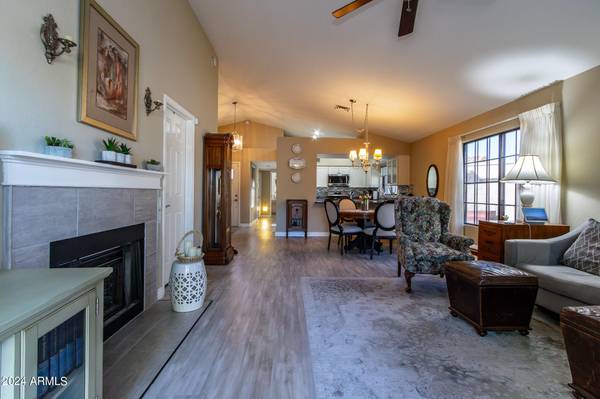For more information regarding the value of a property, please contact us for a free consultation.
8811 S LORI Lane Tempe, AZ 85284
Want to know what your home might be worth? Contact us for a FREE valuation!

Our team is ready to help you sell your home for the highest possible price ASAP
Key Details
Sold Price $465,000
Property Type Single Family Home
Sub Type Patio Home
Listing Status Sold
Purchase Type For Sale
Square Footage 1,304 sqft
Price per Sqft $356
Subdivision Warner Ranch Village Unit 1
MLS Listing ID 6657418
Sold Date 02/27/24
Bedrooms 3
HOA Fees $90
HOA Y/N Yes
Originating Board Arizona Regional Multiple Listing Service (ARMLS)
Year Built 1987
Annual Tax Amount $2,113
Tax Year 2023
Lot Size 5,301 Sqft
Acres 0.12
Property Description
Highly sought after Warner Ranch Home. Beautifully updated 3 bed, 2 bath, Open Floorplan, Single Story home on a Large pie shaped lot and wraparound yard with fantastic paver patio and no homes behind. Outstanding Tempe location that is close to everything; Community Pool and spa, freeways, shopping, restaurants, golf, and coveted Kyrene schools. Wonderfully updated kitchen with cabinets, countertops, backsplash and appliances in 2013, dishwasher is newer, adjacent to dining and large family room. Very nice split primary suite with slider to back patio, double sinks in bath. Good size 2 car garage with side door. Convenient Electric Insert in Fireplace. New floors in 2018, Roof 2019, HVAC 2018, Exterior Paint 2023, Patio 2021, Master Bath Updated 2013. Home is Turnkey and Move In Ready.
Location
State AZ
County Maricopa
Community Warner Ranch Village Unit 1
Direction Use GPS
Rooms
Other Rooms Great Room
Master Bedroom Split
Den/Bedroom Plus 3
Separate Den/Office N
Interior
Interior Features Breakfast Bar, Vaulted Ceiling(s), Pantry, Double Vanity, Full Bth Master Bdrm, High Speed Internet
Heating Electric, Ceiling
Cooling Refrigeration
Flooring Carpet, Tile
Fireplaces Type 1 Fireplace, Living Room
Fireplace Yes
Window Features Sunscreen(s)
SPA None
Laundry WshrDry HookUp Only
Exterior
Exterior Feature Patio, Private Street(s), Private Yard
Parking Features Off Site
Garage Spaces 2.0
Garage Description 2.0
Fence Block
Pool None
Community Features Community Spa Htd, Community Spa, Community Pool Htd, Community Pool, Near Bus Stop, Biking/Walking Path
Utilities Available SRP
Amenities Available Management
Roof Type Reflective Coating,Tile,Foam
Accessibility Bath Grab Bars
Private Pool No
Building
Lot Description Sprinklers In Rear, Sprinklers In Front, Grass Front, Grass Back, Auto Timer H2O Front, Auto Timer H2O Back
Story 1
Builder Name UDC
Sewer Public Sewer
Water City Water
Structure Type Patio,Private Street(s),Private Yard
New Construction No
Schools
Elementary Schools Kyrene De La Mariposa School
Middle Schools Kyrene Middle School
High Schools Corona Del Sol High School
School District Tempe Union High School District
Others
HOA Name Warner Ranch Village
HOA Fee Include Maintenance Grounds,Street Maint,Front Yard Maint
Senior Community No
Tax ID 301-61-327
Ownership Fee Simple
Acceptable Financing Conventional, FHA, VA Loan
Horse Property N
Listing Terms Conventional, FHA, VA Loan
Financing Cash
Read Less

Copyright 2024 Arizona Regional Multiple Listing Service, Inc. All rights reserved.
Bought with Regal Elite Realty
GET MORE INFORMATION




