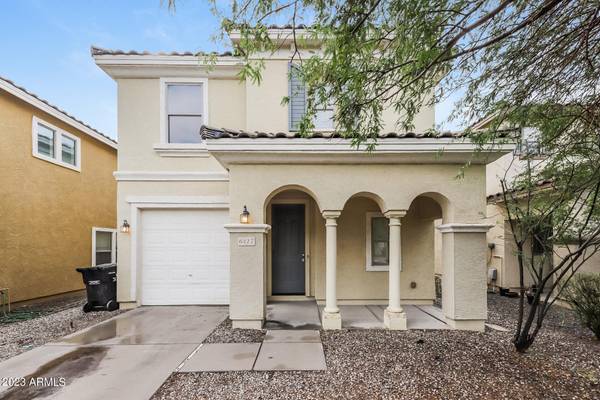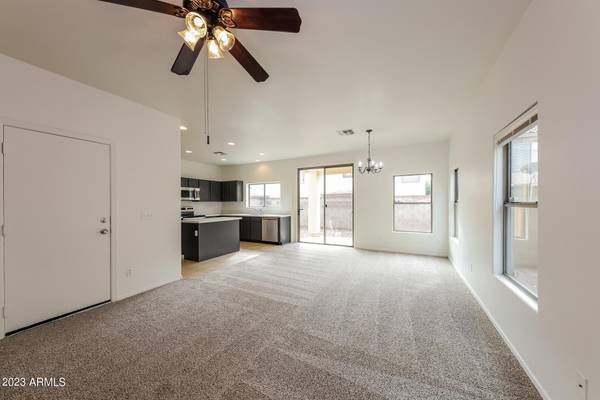For more information regarding the value of a property, please contact us for a free consultation.
6417 W CONSTANCE Way Laveen, AZ 85339
Want to know what your home might be worth? Contact us for a FREE valuation!

Our team is ready to help you sell your home for the highest possible price ASAP
Key Details
Sold Price $355,000
Property Type Single Family Home
Sub Type Single Family - Detached
Listing Status Sold
Purchase Type For Sale
Square Footage 1,430 sqft
Price per Sqft $248
Subdivision Avalon Village
MLS Listing ID 6643852
Sold Date 02/23/24
Bedrooms 3
HOA Fees $70/mo
HOA Y/N Yes
Originating Board Arizona Regional Multiple Listing Service (ARMLS)
Year Built 2006
Annual Tax Amount $1,467
Tax Year 2023
Lot Size 2,800 Sqft
Acres 0.06
Property Sub-Type Single Family - Detached
Property Description
Explore the charm of this delightful Laveen home in Avalon Village! With eye-catching curb appeal, this ready-to-move-in gem offers 3 bedrooms and 2.5 baths. Inside, enjoy the perfect blend of style and comfort with high ceilings and an open floor plan.
Discover the joy of cooking in the updated kitchen featuring brand new stainless steel appliances and pristine quartz countertops. The entire home has received a fresh update with new carpets and paint, creating a stylish and welcoming atmosphere.
But it's not just about looks! Strategically located, this home is close to a greenbelt for a peaceful environment. Take a short walk to the community pool for relaxation and fun. Plus, being near the 202 adds extra convenience!
Location
State AZ
County Maricopa
Community Avalon Village
Direction East on Baseline from 67th/Measow Loop E. South on 64th Ave. West on Sophie. South on 64th Lane. East on Constance to the property. Your ne home will be ahead on the south side of the street
Rooms
Master Bedroom Not split
Den/Bedroom Plus 3
Separate Den/Office N
Interior
Interior Features Eat-in Kitchen, Full Bth Master Bdrm
Heating Electric
Cooling Refrigeration
Fireplaces Number No Fireplace
Fireplaces Type None
Fireplace No
SPA None
Laundry None
Exterior
Garage Spaces 1.0
Garage Description 1.0
Fence Block
Pool None
Amenities Available Management
Roof Type Tile
Private Pool No
Building
Lot Description Gravel/Stone Front
Story 2
Builder Name UNKNOWN
Sewer Public Sewer
Water City Water
New Construction No
Schools
Elementary Schools Laveen Elementary School
Middle Schools Vista Del Sur Accelerated
High Schools Cesar Chavez High School
School District Phoenix Union High School District
Others
HOA Name Vision Mgmt
HOA Fee Include Maintenance Grounds
Senior Community No
Tax ID 300-13-461
Ownership Fee Simple
Acceptable Financing Conventional, FHA, VA Loan
Horse Property N
Listing Terms Conventional, FHA, VA Loan
Financing FHA
Read Less

Copyright 2025 Arizona Regional Multiple Listing Service, Inc. All rights reserved.
Bought with eXp Realty



