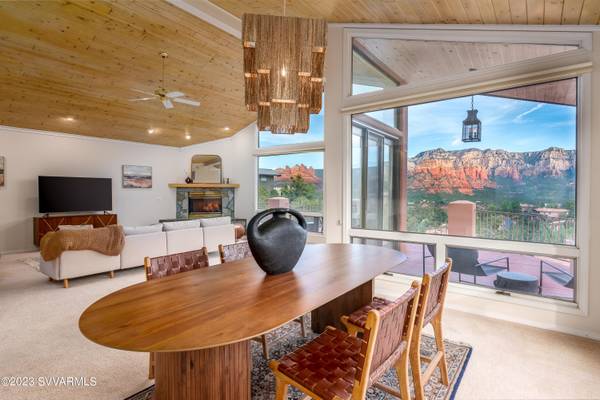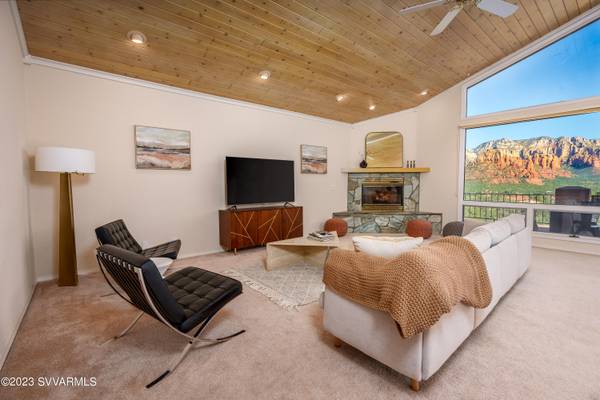For more information regarding the value of a property, please contact us for a free consultation.
59 Les Springs DR Drive Sedona, AZ 86336
Want to know what your home might be worth? Contact us for a FREE valuation!
Our team is ready to help you sell your home for the highest possible price ASAP
Key Details
Sold Price $1,219,500
Property Type Single Family Home
Sub Type Single Family Residence
Listing Status Sold
Purchase Type For Sale
Square Footage 3,908 sqft
Price per Sqft $312
Subdivision Les Springs
MLS Listing ID 534194
Sold Date 02/22/24
Style Spanish
Bedrooms 3
Full Baths 3
HOA Y/N true
Originating Board Sedona Verde Valley Association of REALTORS®
Year Built 1989
Annual Tax Amount $5,304
Lot Size 3,920 Sqft
Acres 0.09
Property Description
Experience unrivaled views as you step inside this enchanting home, boasting panoramic vistas of Sedona's iconic red rocks. Meticulously maintained and thoughtfully upgraded (see details below), this property sits on a prime, elevated lot within the sought-after gated community of Les Springs. It presents a unique opportunity to shape a home that reflects your personal style and spirit.
This spacious 3-bedroom, 3-bathroom residence offers breathtaking red rock views from its expansive upper and lower decks. All of the primary living spaces are on the first floor, directly adjacent to the garage with no stairs. The inviting and open great room boasts vaulted tongue and groove wood ceilings and a gas-fired stone fireplace, creating an ideal setting for relaxation (SEE MORE...) The primary suite on the main floor is a sanctuary, featuring floor-to-ceiling windows framing sweeping red rock vistas, a gas fireplace, a double vanity, a luxurious soaking tub, and a generous walk-in closet. Additionally, the primary level includes a second guest bedroom and a flexible space suitable for an office, formal sitting area, or formal dining room.
The lower level unveils a second primary suite, perfect for multigenerational living or accommodating guests who will appreciate their spacious bedroom, well-appointed bathroom with a jetted tub, media room, wet bar, breakfast nook, and a private lower-level deck. Notably, this lower level has independent access from the outside via a flagstone walkway along the north side of the home.
Residents of the esteemed Les Springs community enjoy easy access to all that Sedona offers, including proximity to restaurants, grocery stores, and numerous trailheads. The community amenities include a pool, tennis courts, fitness center, and clubhouse, enhancing your Sedona lifestyle. Call today for your own private showing.
Upgrades/Features:
- Roof replacement (3 years young)
- 2 New exterior accordion doors upper and lower primary bedrooms (replaced 2023, 2 year warranty)
- Heating & Cooling (2 years young)
- Both upper and lower deck recently refinished (approx. 6 months ago)
- New exterior paint (approx. 6 months ago)
- Whole-house water filtration system
- Water softener (2021)
- Recent Refrigerator (2021)
- Reverse osmosis drinking water
- Whole house vacuum system
HOA Fees ($925/quarter) Cover:
- Water
- Trash Pick Up
- Landscape Maintenance
- Gate
- Clubhouse
- Community Pool (seasonal)
- Community Tennis Court (pickle ball court)
Location
State AZ
County Coconino
Community Les Springs
Direction From 89A South on Les Springs Drive, past the clubhouse; right on Les Springs Dr. Home is on the left. Gate Code needed.
Interior
Interior Features Garage Door Opener, Central Vacuum, Whirlpool, Skylights, Living/Dining Combo, Cathedral Ceiling(s), Ceiling Fan(s), Great Room, Walk-In Closet(s), With Bath, Separate Tub/Shower, Open Floorplan, Split Bedroom, Main Living 1st Lvl, Kitchen Island, Pantry, Potential Bedroom, Study/Den/Library
Heating Hot Water, Forced Gas
Cooling Central Air, Ceiling Fan(s)
Fireplaces Type Gas
Window Features Double Glaze,Screens,Blinds,Horizontal Blinds
Exterior
Exterior Feature Open Deck, Covered Deck, Landscaping, Tennis Court(s), Covered Patio(s)
Parking Features 2 Car, Off Street
Garage Spaces 2.0
Community Features Gated
Amenities Available Pool, Clubhouse
View Mountain(s), Panoramic, None
Accessibility Accessible Doors
Total Parking Spaces 2
Building
Lot Description Red Rock, Many Trees, Views, Rock Outcropping
Story Multi/Split
Foundation Stem Wall
Architectural Style Spanish
Level or Stories Split Level, Living 1st Lvl
Others
Pets Allowed Domestics
Tax ID 40170092
Security Features Smoke Detector,Security
Acceptable Financing Cash to New Loan, Cash
Listing Terms Cash to New Loan, Cash
Read Less
GET MORE INFORMATION




