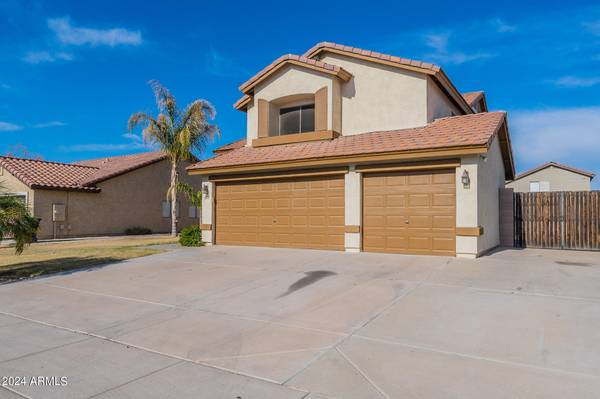For more information regarding the value of a property, please contact us for a free consultation.
10374 W PICCADILLY Road Avondale, AZ 85392
Want to know what your home might be worth? Contact us for a FREE valuation!

Our team is ready to help you sell your home for the highest possible price ASAP
Key Details
Sold Price $460,000
Property Type Single Family Home
Sub Type Single Family - Detached
Listing Status Sold
Purchase Type For Sale
Square Footage 2,426 sqft
Price per Sqft $189
Subdivision Westwind Unit 2
MLS Listing ID 6647784
Sold Date 02/23/24
Style Ranch
Bedrooms 3
HOA Fees $48/mo
HOA Y/N Yes
Originating Board Arizona Regional Multiple Listing Service (ARMLS)
Year Built 1999
Annual Tax Amount $2,209
Tax Year 2023
Lot Size 6,817 Sqft
Acres 0.16
Property Description
Embark on a journey of homeownership in this meticulously maintained residence, The exterior sets the stage with meticulous landscaping in both the front and backyard, complemented by a three-car garage and a convenient RV gate. Recently painted, the home boasts a fresh and welcoming facade. Inside, discover a well-designed layout that caters to a functional lifestyle. The vaulted ceilings add an airy feel, creating an open and inviting atmosphere. The main floor encompasses a living room, formal dining room, a versatile computer/flex space, a convenient half bath, and a kitchen with a nook - providing ample space for both daily living and entertaining. Upstairs, a spacious loft awaits, offering endless possibilities for relaxation or recreation. The primary bedroom is thoughtfully separated for privacy, accompanied by two additional bedrooms. Every bedroom boasts a walk-in closet, adding a touch of luxury to the living experience. With original owners passing the torch, now is your chance to write the next chapter in this home's story. Don't miss the opportunity to call it yours and start creating new memories in this welcoming abode!
Location
State AZ
County Maricopa
Community Westwind Unit 2
Direction From the 101 exit Indian School and head West to 107th Ave. Head South to Westwind Pkwy and go left at stop. Right on Piccadilly
Rooms
Other Rooms Loft, Family Room
Master Bedroom Upstairs
Den/Bedroom Plus 5
Separate Den/Office Y
Interior
Interior Features Upstairs, Eat-in Kitchen, Full Bth Master Bdrm, High Speed Internet, Laminate Counters
Heating Electric
Cooling Refrigeration, Programmable Thmstat, Ceiling Fan(s)
Flooring Laminate, Tile
Fireplaces Number No Fireplace
Fireplaces Type None
Fireplace No
Window Features Double Pane Windows
SPA None
Laundry WshrDry HookUp Only
Exterior
Exterior Feature Patio, Built-in Barbecue
Garage Spaces 3.0
Garage Description 3.0
Fence Block
Pool None
Community Features Playground
Utilities Available SRP
Amenities Available Management, Rental OK (See Rmks)
Roof Type Tile
Private Pool No
Building
Lot Description Grass Front, Grass Back, Auto Timer H2O Front, Auto Timer H2O Back
Story 2
Builder Name Beazer Homes
Sewer Public Sewer
Water City Water
Architectural Style Ranch
Structure Type Patio,Built-in Barbecue
New Construction No
Schools
Elementary Schools Sonoran Sky Elementary School - Glendale
Middle Schools Westview High School
High Schools Westview High School
School District Tolleson Union High School District
Others
HOA Name Westwind
HOA Fee Include Maintenance Grounds
Senior Community No
Tax ID 102-27-637
Ownership Fee Simple
Acceptable Financing Cash, Conventional, FHA, VA Loan
Horse Property N
Listing Terms Cash, Conventional, FHA, VA Loan
Financing Conventional
Read Less

Copyright 2025 Arizona Regional Multiple Listing Service, Inc. All rights reserved.
Bought with HomeSmart



