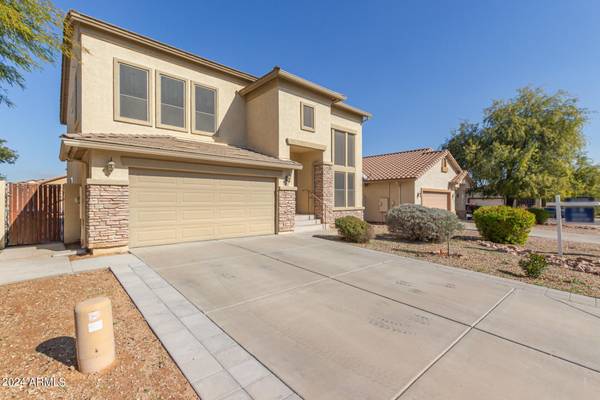For more information regarding the value of a property, please contact us for a free consultation.
652 W GREEN TREE Drive San Tan Valley, AZ 85143
Want to know what your home might be worth? Contact us for a FREE valuation!

Our team is ready to help you sell your home for the highest possible price ASAP
Key Details
Sold Price $410,000
Property Type Single Family Home
Sub Type Single Family - Detached
Listing Status Sold
Purchase Type For Sale
Square Footage 2,276 sqft
Price per Sqft $180
Subdivision Parcel E At Skyline Ranch Phase 2
MLS Listing ID 6656226
Sold Date 02/21/24
Style Contemporary
Bedrooms 3
HOA Fees $68/mo
HOA Y/N Yes
Originating Board Arizona Regional Multiple Listing Service (ARMLS)
Year Built 2006
Annual Tax Amount $1,347
Tax Year 2023
Lot Size 5,843 Sqft
Acres 0.13
Property Description
This beautiful residence is a perfect blend of modern elegance and comfort, nestled in a charming and well-maintained community. From the moment you step inside, you'll be captivated by its charm. The open floor plan boasts high ceilings, creating a sense of grandeur and sophistication. The layout is designed for both family living and entertaining. Enjoy the luxury of a freshly painted interior and brand new, plush carpeting. The neutral tones create a serene atmosphere, making it easy for you to add your personal touch. Featuring three well-appointed bedrooms, and a versatile den that can be turned into a fourth bedroom or a home-office. From the eco-friendly synthetic grass backyard to the convenience of a Tesla car charger in the garage, every detail has been thoughtfully considered. .
Additional Home Features:
Smart garage door opener by myQ that can connect to cars with Homelink. The door automatically opens and closes based on proximity. Has 2 way audio and video and a built in motion sensor.
Tesla charger that supports the charging of EVs that have the necessary charging adapter.
Ring doorbell pro 2 to capture any motion detected in designated zones.
Nest thermostats to control both the upstairs and downstairs AC units.
Permanent lights (the box along the ceiling behind the garage door opener) to control the built in lights that are color matched with the house. They can be turned on or off, colors changed, pattern created based on prebuilt or custom patterns. Can be remote controlled with a phone and to set schedules.
Sunscreens installed to help with direct sunlight and to lower the electricity bill in the summer months.
Built in doggy door to support animals anywhere from 10-100 lbs.
Ultra low maintenance backyard with dog friendly artificial turf for natural drainage and absorption.
Fire pit area with built in seating
Location
State AZ
County Pinal
Community Parcel E At Skyline Ranch Phase 2
Direction North on Gary Road, East on San Tan Hills Drive, North on Pebble Circle, East on Agrarian Hills Drive, North on Slate Creek Drive, West on Green Tree Drive to the property
Rooms
Other Rooms Great Room, Family Room
Master Bedroom Upstairs
Den/Bedroom Plus 4
Separate Den/Office Y
Interior
Interior Features Upstairs, Eat-in Kitchen, Breakfast Bar, 9+ Flat Ceilings, Soft Water Loop, Kitchen Island, Double Vanity, Full Bth Master Bdrm, Separate Shwr & Tub, High Speed Internet, Granite Counters
Heating Electric
Cooling Refrigeration, Ceiling Fan(s)
Flooring Carpet, Tile
Fireplaces Number No Fireplace
Fireplaces Type None
Fireplace No
SPA None
Exterior
Exterior Feature Covered Patio(s), Playground, Patio
Parking Features Dir Entry frm Garage, Electric Door Opener
Garage Spaces 2.0
Garage Description 2.0
Fence Block
Pool None
Community Features Playground, Biking/Walking Path
Amenities Available Management
Roof Type Tile
Private Pool No
Building
Lot Description Sprinklers In Front, Desert Front, Gravel/Stone Front, Synthetic Grass Back
Story 2
Builder Name unknown
Sewer Private Sewer
Water Pvt Water Company
Architectural Style Contemporary
Structure Type Covered Patio(s),Playground,Patio
New Construction No
Schools
Middle Schools Poston Butte High School
High Schools Poston Junior High School
School District Florence Unified School District
Others
HOA Name Skyline Ranch
HOA Fee Include Maintenance Grounds
Senior Community No
Tax ID 210-08-722
Ownership Fee Simple
Acceptable Financing Conventional, FHA, VA Loan
Horse Property N
Listing Terms Conventional, FHA, VA Loan
Financing Conventional
Read Less

Copyright 2024 Arizona Regional Multiple Listing Service, Inc. All rights reserved.
Bought with Keller Williams Integrity First
GET MORE INFORMATION




