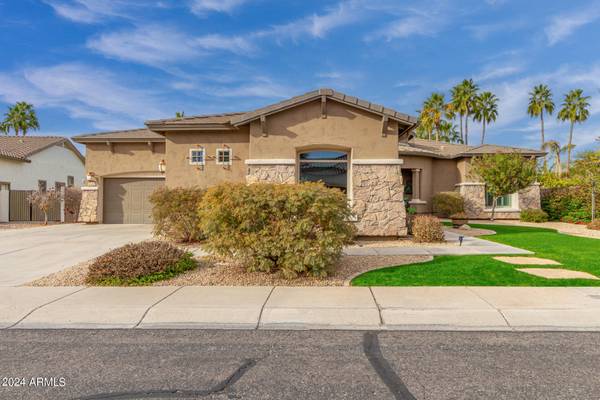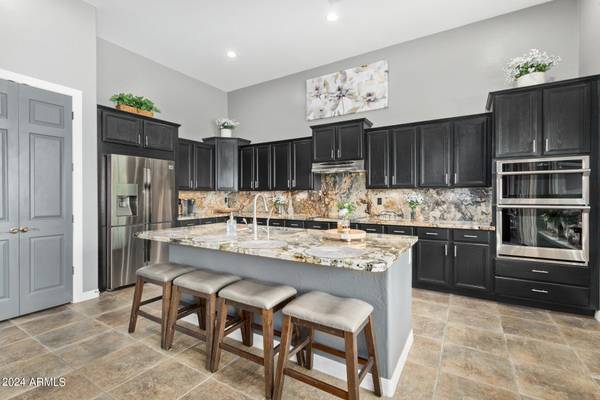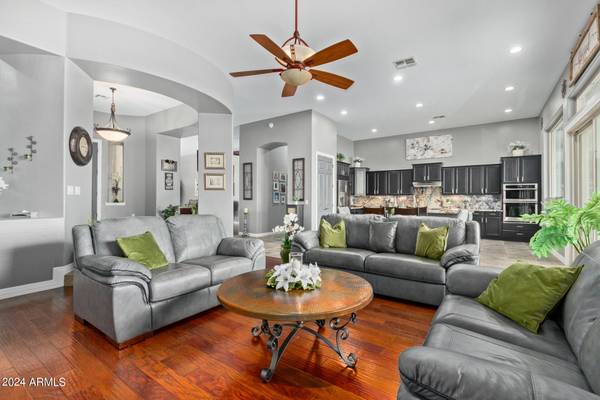For more information regarding the value of a property, please contact us for a free consultation.
5552 S MESQUITE GROVE Way Chandler, AZ 85249
Want to know what your home might be worth? Contact us for a FREE valuation!

Our team is ready to help you sell your home for the highest possible price ASAP
Key Details
Sold Price $1,125,000
Property Type Single Family Home
Sub Type Single Family - Detached
Listing Status Sold
Purchase Type For Sale
Square Footage 3,606 sqft
Price per Sqft $311
Subdivision Mesquite Grove Estates
MLS Listing ID 6655153
Sold Date 02/21/24
Style Santa Barbara/Tuscan
Bedrooms 4
HOA Fees $110/mo
HOA Y/N Yes
Originating Board Arizona Regional Multiple Listing Service (ARMLS)
Year Built 2002
Annual Tax Amount $4,609
Tax Year 2023
Lot Size 0.426 Acres
Acres 0.43
Property Description
Mesquite Grove Estates unveils a breathtaking single-story residence! This extraordinary 4-bed, 3.5-bath home boasts stunning curb appeal, a meticulously manicured landscape, and a 4-car garage with epoxy flooring. Upon entry, an elevated foyer welcomes you to a bright and airy great room with tall 12-foot ceilings and a soft grey palette throughout. The living area features a wall-mounted fireplace and rich wood flooring, creating a warm and inviting atmosphere. Expansive sliding glass doors fill the dining area with natural light, seamlessly connecting it to the well-designed kitchen, perfect for blissful entertaining. The impeccable kitchen offers recessed lighting, stylish black cabinets, granite backsplash & countertops, stainless steel appliances. A central island with a breakfast bar, and a pantry. Explore a spacious bonus room with French doors to the front yard, ideal for a family room or entertainment area. The generous primary suite is a true retreat with plantation shutters and sliding glass doors to the back patio. The lavish ensuite includes two sinks, tile countertops, a soaking tub, a walk-in shower with a glass door, and a spacious walk-in closet. The sizable den serves as a perfect TV/game room or office. The outdoor oasis features a covered patio, pavers, a built-in BBQ, a gazebo, lush lawn, a sparkling pool with a spa, a basketball court, mature greenery, and fragrant citrus trees. This property is genuinely one-of-a-kind, and words don't do it justice. Immerse yourself in the magic of this gem in person!
Location
State AZ
County Maricopa
Community Mesquite Grove Estates
Direction Head south on S Gilbert Rd, Slight left toward E Leo Pl, Turn left onto E Leo Pl, Turn left onto S Mesquite Grove Way. Property will be on the left.
Rooms
Other Rooms Great Room, BonusGame Room
Master Bedroom Split
Den/Bedroom Plus 6
Separate Den/Office Y
Interior
Interior Features Other, Breakfast Bar, 9+ Flat Ceilings, Kitchen Island, Pantry, Double Vanity, Full Bth Master Bdrm, Separate Shwr & Tub, High Speed Internet, Granite Counters
Heating Natural Gas
Cooling Refrigeration, Ceiling Fan(s)
Flooring Tile, Wood
Fireplaces Type 1 Fireplace, Living Room
Fireplace Yes
Window Features Double Pane Windows
SPA Private
Laundry WshrDry HookUp Only
Exterior
Exterior Feature Covered Patio(s), Gazebo/Ramada, Patio, Private Yard, Sport Court(s), Storage, Built-in Barbecue
Parking Features Attch'd Gar Cabinets, Dir Entry frm Garage, Electric Door Opener
Garage Spaces 4.0
Garage Description 4.0
Fence Block
Pool Private
Community Features Gated Community, Playground, Biking/Walking Path
Utilities Available SRP, SW Gas
Amenities Available Management
Roof Type Tile
Accessibility Lever Handles, Bath Lever Faucets
Private Pool Yes
Building
Lot Description Sprinklers In Rear, Sprinklers In Front, Gravel/Stone Front, Gravel/Stone Back, Grass Front, Grass Back
Story 1
Builder Name William Lyon Homes
Sewer Public Sewer
Water City Water
Architectural Style Santa Barbara/Tuscan
Structure Type Covered Patio(s),Gazebo/Ramada,Patio,Private Yard,Sport Court(s),Storage,Built-in Barbecue
New Construction No
Schools
Elementary Schools Audrey & Robert Ryan Elementary
Middle Schools Willie & Coy Payne Jr. High
High Schools Basha High School
School District Chandler Unified District
Others
HOA Name Mesquite Groves HOA
HOA Fee Include Maintenance Grounds
Senior Community No
Tax ID 304-82-121
Ownership Fee Simple
Acceptable Financing Cash, Conventional
Horse Property N
Listing Terms Cash, Conventional
Financing Conventional
Read Less

Copyright 2024 Arizona Regional Multiple Listing Service, Inc. All rights reserved.
Bought with Russ Lyon Sotheby's International Realty
GET MORE INFORMATION




