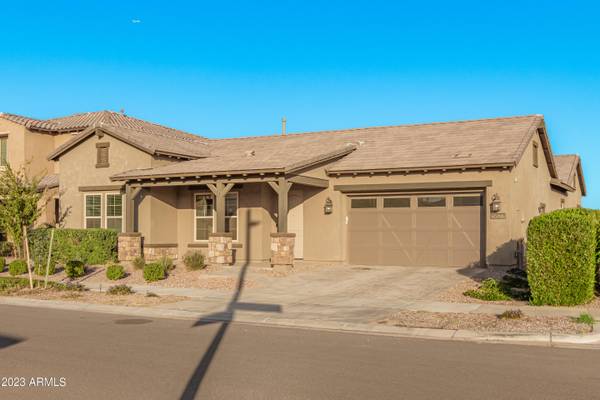For more information regarding the value of a property, please contact us for a free consultation.
5637 S DEL RANCHO -- Mesa, AZ 85212
Want to know what your home might be worth? Contact us for a FREE valuation!

Our team is ready to help you sell your home for the highest possible price ASAP
Key Details
Sold Price $700,000
Property Type Single Family Home
Sub Type Single Family - Detached
Listing Status Sold
Purchase Type For Sale
Square Footage 3,167 sqft
Price per Sqft $221
Subdivision Estates At Eastmark Parcel 8-9
MLS Listing ID 6610566
Sold Date 02/20/24
Bedrooms 4
HOA Fees $196/mo
HOA Y/N Yes
Originating Board Arizona Regional Multiple Listing Service (ARMLS)
Year Built 2021
Annual Tax Amount $4,897
Tax Year 2022
Lot Size 9,799 Sqft
Acres 0.23
Property Description
PRICE REDUCED, SELLER TO TO GET CREDIT $10k TOWARDS LANDSCAPING, The gated community of The Estates at Eastmark! Starting at the great curb appeal invites you to come and sit on the welcoming front porch. Inside, you'll find the spaces that check off all the boxes in a way that makes sense - an office/den at the front of the home (which is being counted as the 4th bedroom), a separate wing with a full bath and two bedrooms off their own small living area (''teen room''), the main living area is a great room concept that also has a formal dining area, a bonus area with French doors to it's own courtyard off the side of the house, plus informal eating area and butler's pantry with an exceptional amount of storage. The kitchen has too many upgrades to mention, but they include upgrade counter and cabinets, upgraded appliances, gas cooktop, full height backsplash, and lighting. The primary suite has many upgrades as well - walk in shower with dual shower heads (one is a waterfall shower head), soaking tub, two separate vanities, upgraded tile floor, huge walk in closet. The backyard is a blank slate just waiting for you to make it your own!
Location
State AZ
County Maricopa
Community Estates At Eastmark Parcel 8-9
Direction East Ray Rd, Right on Eastmark Pkwy, Left on Lilith, make first right, Right on Tobin. Road curves left twice. Home is on the right.
Rooms
Other Rooms Great Room
Master Bedroom Downstairs
Den/Bedroom Plus 4
Separate Den/Office N
Interior
Interior Features Master Downstairs, Eat-in Kitchen, Vaulted Ceiling(s), Kitchen Island, Pantry, Full Bth Master Bdrm, Separate Shwr & Tub, High Speed Internet, Granite Counters
Heating Natural Gas
Cooling Refrigeration
Flooring Tile
Fireplaces Number No Fireplace
Fireplaces Type None
Fireplace No
Window Features ENERGY STAR Qualified Windows
SPA None
Laundry WshrDry HookUp Only
Exterior
Exterior Feature Covered Patio(s)
Garage Spaces 3.0
Garage Description 3.0
Fence Block
Pool None
Community Features Gated Community, Playground, Biking/Walking Path, Clubhouse
Utilities Available SRP
Amenities Available Management
Roof Type Tile
Private Pool No
Building
Lot Description Gravel/Stone Front, Gravel/Stone Back, Grass Front, Natural Desert Front
Story 1
Builder Name Ashton Woods Homes
Sewer Public Sewer
Water City Water
Structure Type Covered Patio(s)
New Construction No
Schools
Elementary Schools Jack Barnes Elementary School
Middle Schools Queen Creek Middle School
High Schools Queen Creek High School
School District Queen Creek Unified District
Others
HOA Name Estates
HOA Fee Include Maintenance Grounds
Senior Community No
Tax ID 312-17-475
Ownership Fee Simple
Acceptable Financing Conventional, FHA, VA Loan
Horse Property N
Listing Terms Conventional, FHA, VA Loan
Financing Other
Read Less

Copyright 2024 Arizona Regional Multiple Listing Service, Inc. All rights reserved.
Bought with NORTH&CO.
GET MORE INFORMATION




