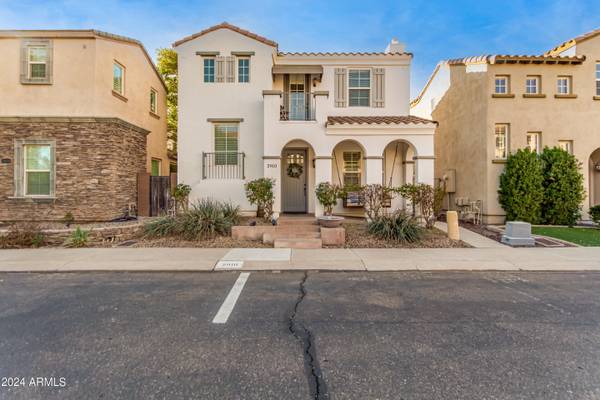For more information regarding the value of a property, please contact us for a free consultation.
2910 N 48TH Place Phoenix, AZ 85018
Want to know what your home might be worth? Contact us for a FREE valuation!

Our team is ready to help you sell your home for the highest possible price ASAP
Key Details
Sold Price $756,000
Property Type Single Family Home
Sub Type Single Family - Detached
Listing Status Sold
Purchase Type For Sale
Square Footage 2,241 sqft
Price per Sqft $337
Subdivision Artisan Commons
MLS Listing ID 6647639
Sold Date 02/16/24
Bedrooms 4
HOA Fees $176/mo
HOA Y/N Yes
Originating Board Arizona Regional Multiple Listing Service (ARMLS)
Year Built 2002
Annual Tax Amount $2,884
Tax Year 2023
Lot Size 2,970 Sqft
Acres 0.07
Property Description
Gorgeous home in Artisan Commons, beautiful gated community in prime 85018 location. Conveniently located just steps from sparkling community pool & sport court. Home light & bright w/ beautiful hardwood floors, inviting living room w/ stacked stone gas fireplace, spacious dining area, ideal space for entertaining. Stunning, updated eat-in kitchen, white shaker cabinets, gleaming SS appliances, huge island w/ bkfst bar, plus convenient built-in breakfast nook! Adjacent bar area w/ two beverage fridges & extra storage. Large upstairs primary bedroom, huge walk in closet, beautifully appointed bathroom. Two spacious secondary bedrooms, plus separate 4th bedroom w/ ensuite bathroom, kitchenette, private entrance, & its own stacked washer/dryer. Beautiful courtyard w/ gorgeous BBQ station. All three HVAC units replaced in past 18 months with new SEER 16 units. New hot water heater installed in 2022. Home has spacious 2-car garage, plus a large, inviting front porch. Main laundry room is located upstairs for added convenience. Upstairs 4th bedroom with its own kitchenette, full bathroom and washer & dryer has an exterior staircase leading to a private entrance, yet is also accessible from inside the home. This space can serve as an ideal guest suite, yet could also be easily rented, providing an excellent income opportunity. The spacious side courtyard has extended pavers making it a terrific location in which to enjoy the outdoors in a private, peaceful setting. Truly an extraordinary, high quality home.
Location
State AZ
County Maricopa
Community Artisan Commons
Direction North on 44th St, make first right through gate for Artisan Commons. Proceed straight, then make second right onto 48th Pl. Home will be the second home on your right.
Rooms
Other Rooms Guest Qtrs-Sep Entrn
Master Bedroom Upstairs
Den/Bedroom Plus 4
Separate Den/Office N
Interior
Interior Features Upstairs, Eat-in Kitchen, Breakfast Bar, 9+ Flat Ceilings, Kitchen Island, Double Vanity, Full Bth Master Bdrm, High Speed Internet
Heating Electric
Cooling Refrigeration
Flooring Carpet, Vinyl, Wood
Fireplaces Type 1 Fireplace, Living Room, Gas
Fireplace Yes
Window Features Double Pane Windows,Low Emissivity Windows
SPA None
Exterior
Exterior Feature Balcony, Covered Patio(s), Patio, Private Street(s), Built-in Barbecue
Parking Features Dir Entry frm Garage, Electric Door Opener
Garage Spaces 2.0
Garage Description 2.0
Fence Block, Wrought Iron
Pool None
Community Features Gated Community, Community Pool Htd, Playground, Biking/Walking Path
Utilities Available APS, SW Gas
Amenities Available Management
Roof Type Tile
Private Pool No
Building
Lot Description Desert Front, Gravel/Stone Back
Story 2
Builder Name Unknown
Sewer Public Sewer
Water City Water
Structure Type Balcony,Covered Patio(s),Patio,Private Street(s),Built-in Barbecue
New Construction No
Schools
Elementary Schools Tavan Elementary School
Middle Schools Ingleside Middle School
High Schools Arcadia High School
School District Scottsdale Unified District
Others
HOA Name Artisan Commons
HOA Fee Include Maintenance Grounds
Senior Community No
Tax ID 128-15-086
Ownership Fee Simple
Acceptable Financing Cash, Conventional, FHA, VA Loan
Horse Property N
Listing Terms Cash, Conventional, FHA, VA Loan
Financing VA
Read Less

Copyright 2024 Arizona Regional Multiple Listing Service, Inc. All rights reserved.
Bought with Realty ONE Group
GET MORE INFORMATION


