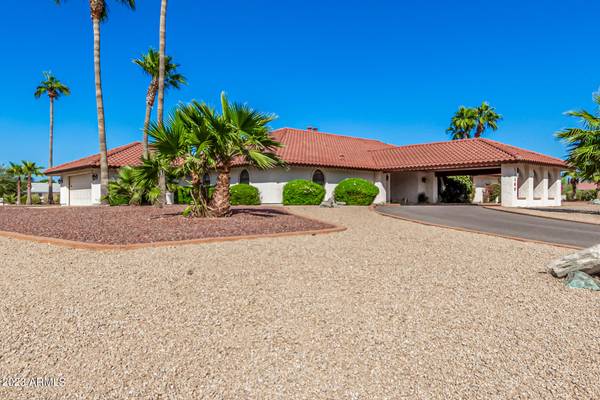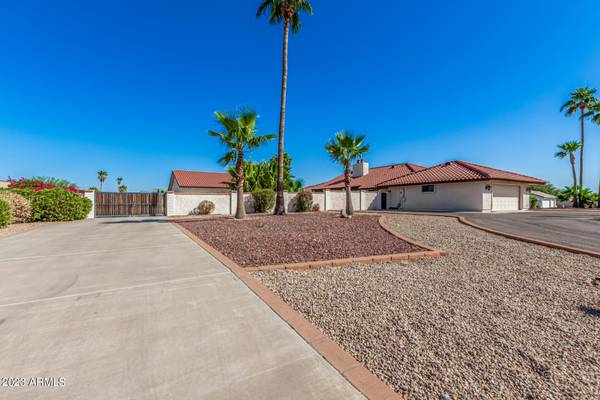For more information regarding the value of a property, please contact us for a free consultation.
11160 W VENTURI Drive Sun City, AZ 85351
Want to know what your home might be worth? Contact us for a FREE valuation!

Our team is ready to help you sell your home for the highest possible price ASAP
Key Details
Sold Price $920,420
Property Type Single Family Home
Sub Type Single Family - Detached
Listing Status Sold
Purchase Type For Sale
Square Footage 3,389 sqft
Price per Sqft $271
Subdivision Rancho Estates Unit Four Lots 1 Through 34
MLS Listing ID 6621185
Sold Date 02/12/24
Style Ranch
Bedrooms 4
HOA Y/N No
Originating Board Arizona Regional Multiple Listing Service (ARMLS)
Year Built 1984
Annual Tax Amount $4,392
Tax Year 2023
Lot Size 1.143 Acres
Acres 1.14
Property Sub-Type Single Family - Detached
Property Description
This meticulously maintained 4-bedroom, 2 full baths, 2 half baths, 3,389 sq ft residence sits on a sprawling 1.143-acre lot, offering unparalleled space, comfort, and privacy. An inviting circular drive with a covered entry, making a grand first impression. A spacious living room with a captivating stone fireplace flanked by two elegant French doors and a wet bar. A formal dining room/game room adjacent to a large great/media room for additional entertaining. A beautifully designed kitchen with an island and breakfast bar, adorned with granite countertops, pendant lighting, and soft-close cabinets and drawers along with an eat-in area. Step through the French doors to an Arizona room that boasts a serving area overlooking the newly refinished heated pool. No HOA, an RV gate, RV parking and a detached environmentally controlled 12+ car shop, equipped with both front and back garage doors is a car enthusiast's dream. Primary bedroom is oversized with room for a small office and a seating area. It has dual closets, a French door to the patio or a private door that leads to a walk way and the jacuzzi. Primary bathroom has an oversized tiled no threshold shower, dual sinks with lighted mirrors and a soaker tub. Too many amenities to list! This property is a haven of comfort and style, boasting a blend of indoor and outdoor living that is unparalleled. Located in Sun City with access to all the recreation facilities and golf courses.
Location
State AZ
County Maricopa
Community Rancho Estates Unit Four Lots 1 Through 34
Direction Go South on 111th Ave from Peoria Ave to Hatcher Rd. Turn Right on Hatcher Rd, follow to 112th Ave. Turn right on Venturi Dr. First house on the left on corner.
Rooms
Other Rooms Family Room, Arizona RoomLanai
Master Bedroom Not split
Den/Bedroom Plus 4
Separate Den/Office N
Interior
Interior Features Eat-in Kitchen, Breakfast Bar, Vaulted Ceiling(s), Wet Bar, Kitchen Island, Pantry, Double Vanity, Full Bth Master Bdrm, Separate Shwr & Tub, High Speed Internet, Granite Counters
Heating Electric
Cooling Refrigeration, Programmable Thmstat, Ceiling Fan(s)
Flooring Carpet, Tile
Fireplaces Type Living Room
Fireplace Yes
SPA Above Ground,Private
Exterior
Exterior Feature Circular Drive, Covered Patio(s), Built-in Barbecue
Parking Features Attch'd Gar Cabinets, Dir Entry frm Garage, Electric Door Opener, Extnded Lngth Garage, Over Height Garage, Rear Vehicle Entry, RV Gate, Temp Controlled, Detached, RV Access/Parking, Gated
Garage Spaces 14.0
Carport Spaces 4
Garage Description 14.0
Fence Block
Pool Heated, Private
Community Features Pickleball Court(s), Community Spa Htd, Community Spa, Community Pool Htd, Community Pool, Transportation Svcs, Community Media Room, Golf, Tennis Court(s), Racquetball, Clubhouse, Fitness Center
Utilities Available APS
Amenities Available None
Roof Type Tile
Accessibility Bath Roll-In Shower, Bath Grab Bars
Private Pool Yes
Building
Lot Description Sprinklers In Rear, Sprinklers In Front, Corner Lot, Desert Back, Desert Front, Gravel/Stone Front, Auto Timer H2O Front, Auto Timer H2O Back
Story 1
Builder Name Unknown
Sewer Septic in & Cnctd
Water Pvt Water Company
Architectural Style Ranch
Structure Type Circular Drive,Covered Patio(s),Built-in Barbecue
New Construction No
Schools
Elementary Schools Adult
Middle Schools Adult
High Schools Adult
School District Peoria Unified School District
Others
HOA Fee Include No Fees
Senior Community Yes
Tax ID 142-86-023
Ownership Fee Simple
Acceptable Financing Cash, Conventional, VA Loan
Horse Property N
Listing Terms Cash, Conventional, VA Loan
Financing Conventional
Special Listing Condition Age Restricted (See Remarks)
Read Less

Copyright 2025 Arizona Regional Multiple Listing Service, Inc. All rights reserved.
Bought with Realty ONE Group



