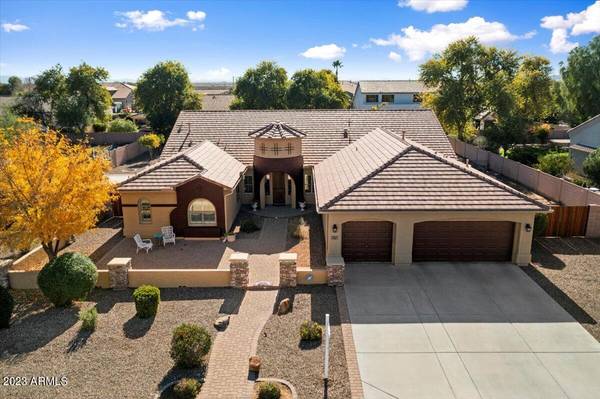For more information regarding the value of a property, please contact us for a free consultation.
11709 E STARFLOWER Drive Chandler, AZ 85249
Want to know what your home might be worth? Contact us for a FREE valuation!

Our team is ready to help you sell your home for the highest possible price ASAP
Key Details
Sold Price $1,075,000
Property Type Single Family Home
Sub Type Single Family - Detached
Listing Status Sold
Purchase Type For Sale
Square Footage 4,685 sqft
Price per Sqft $229
Subdivision Santan Vista Unit 3 Phase 3
MLS Listing ID 6643150
Sold Date 02/12/24
Style Ranch
Bedrooms 4
HOA Fees $140/qua
HOA Y/N Yes
Originating Board Arizona Regional Multiple Listing Service (ARMLS)
Year Built 2005
Annual Tax Amount $7,338
Tax Year 2023
Lot Size 0.512 Acres
Acres 0.51
Property Description
Rare single-level 4-bedroom 3.5-bathroom home with a basement, on a generous 22,320 sq ft lot. The large open floor plan features vaulted ceilings, two spacious pantries, induction cooking, double ovens, and abundant windows for natural light. 2022 AC units. Expansive backyard retreat boasts a vast pool, sport court, lush real grass, various fruit and fig trees, and a large garden area. This is the perfect home for endless family entertainment and outdoor activities. The expansive basement offers a versatile space, ideal for a teen hangout or a cozy movie room. In the top-rated Hamilton High School zone, known for its outstanding 10/10 college readiness programs and close to the highly sought after Basis Chandler, a smart choice for education-focused families. Come Say Yes To This Address
Location
State AZ
County Maricopa
Community Santan Vista Unit 3 Phase 3
Direction East on Riggs Rd, South on 116th st, East on Starflower Dr. Property is on your right.
Rooms
Other Rooms Library-Blt-in Bkcse, Family Room
Basement Finished, Partial
Master Bedroom Split
Den/Bedroom Plus 6
Separate Den/Office Y
Interior
Interior Features Eat-in Kitchen, Breakfast Bar, 9+ Flat Ceilings, Drink Wtr Filter Sys, Vaulted Ceiling(s), Kitchen Island, Pantry, Double Vanity, Full Bth Master Bdrm, Separate Shwr & Tub, High Speed Internet, Granite Counters
Heating Natural Gas
Cooling Refrigeration, Programmable Thmstat, Ceiling Fan(s)
Flooring Carpet, Laminate, Stone
Fireplaces Type 1 Fireplace, Family Room
Fireplace Yes
Window Features Double Pane Windows,Low Emissivity Windows
SPA None
Laundry WshrDry HookUp Only
Exterior
Exterior Feature Covered Patio(s), Patio, Private Yard, Sport Court(s)
Parking Features Attch'd Gar Cabinets, Electric Door Opener, Extnded Lngth Garage
Garage Spaces 3.0
Garage Description 3.0
Fence Block
Pool Variable Speed Pump, Diving Pool, Lap, Private
Community Features Biking/Walking Path
Utilities Available SRP
Amenities Available Management
Roof Type Tile
Private Pool Yes
Building
Lot Description Sprinklers In Front, Desert Front, Gravel/Stone Front, Grass Back
Story 1
Builder Name Meritage
Sewer Public Sewer
Water Pvt Water Company
Architectural Style Ranch
Structure Type Covered Patio(s),Patio,Private Yard,Sport Court(s)
New Construction No
Schools
Elementary Schools Ira A. Fulton Elementary
Middle Schools Santan Junior High School
High Schools Hamilton High School
School District Chandler Unified District
Others
HOA Name City Property Mgmt
HOA Fee Include Street Maint
Senior Community No
Tax ID 303-58-768
Ownership Fee Simple
Acceptable Financing Cash, Conventional
Horse Property N
Listing Terms Cash, Conventional
Financing Conventional
Read Less

Copyright 2024 Arizona Regional Multiple Listing Service, Inc. All rights reserved.
Bought with HomeSmart
GET MORE INFORMATION


