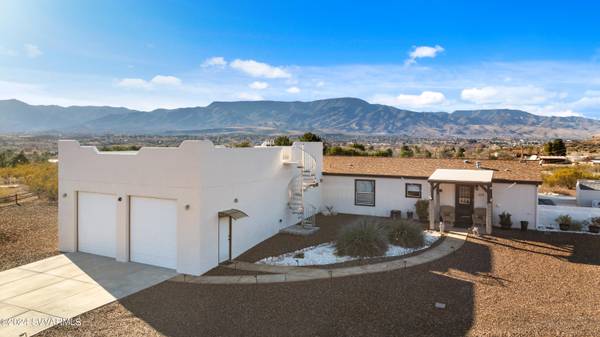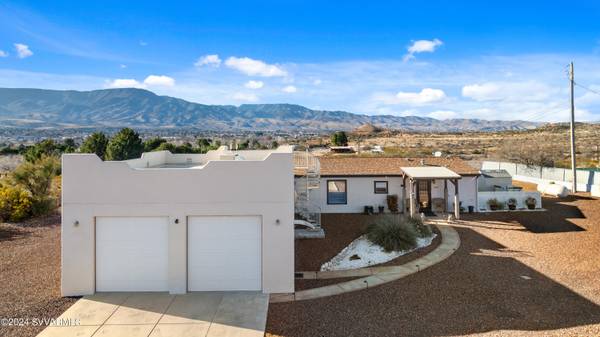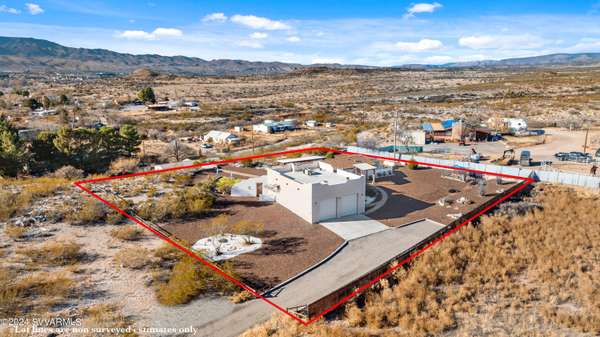For more information regarding the value of a property, please contact us for a free consultation.
1075 S Trails End DR Drive Cottonwood, AZ 86326
Want to know what your home might be worth? Contact us for a FREE valuation!
Our team is ready to help you sell your home for the highest possible price ASAP
Key Details
Sold Price $402,000
Property Type Manufactured Home
Sub Type Manufactured Home
Listing Status Sold
Purchase Type For Sale
Square Footage 1,526 sqft
Price per Sqft $263
Subdivision Under 5 Acres
MLS Listing ID 534856
Sold Date 02/07/24
Style Other (See Remarks),Manufactured
Bedrooms 3
Full Baths 1
Three Quarter Bath 1
HOA Y/N None
Originating Board Sedona Verde Valley Association of REALTORS®
Year Built 1999
Annual Tax Amount $1,095
Lot Size 0.720 Acres
Acres 0.72
Property Description
Amazing views like you're on top of the world. On top of the, the seller added spiral staircase to take advantage of the amazing 360 degree views from Camp Verde, Mingus Mountain and Sedona Red Rocks. This is a tinkers dream. Garage feature 2 10' doors and was built in the Santa Fe style and when added an extra office and fitness room were added. There is a safe room with 6'' thick concrete walls, power, phone and HVAC. Owner has meticulously cared for this home and the outdoor landscaping. There is a garden area with sink and irrigation. There is an alternative septic system with controls next to the Shed. Backyard has view of Jerome, a putting green, back porch has a portable driving range and another area lookout that would be perfect for a spa/jacuzzi. Mostly furnished.
Location
State AZ
County Yavapai
Community Under 5 Acres
Direction Hwy 89A to Zalesky, Left on Trails End and Right up the driveway to the top.
Interior
Interior Features Garage Door Opener, Living/Dining Combo, Cathedral Ceiling(s), Ceiling Fan(s), Walk-In Closet(s), Separate Tub/Shower, Open Floorplan, Split Bedroom, Level Entry, Hobby/Studio, Potential Bedroom
Heating Forced Air, Forced Gas
Cooling Central Air, Ceiling Fan(s)
Fireplaces Type See Remarks
Window Features Double Glaze,Screens,Insulated Cover,Pleated Shades,Solar Screens,Sun Screen
Exterior
Exterior Feature Open Deck, Landscaping, Sprinkler/Drip, Rain Gutters, Covered Patio(s)
Parking Features 3 or More, RV Access/Parking, Off Street
Garage Spaces 2.0
View Mountain(s), Panoramic, City, Desert, None
Accessibility None
Total Parking Spaces 2
Building
Lot Description Rural, Views, Rock Outcropping
Story One
Foundation Stem Wall
Water Shared Well
Architectural Style Other (See Remarks), Manufactured
Level or Stories Level Entry, Single Level
Others
Pets Allowed Domestics, No
Tax ID 40607018z
Security Features Smoke Detector
Acceptable Financing Cash to New Loan, Cash
Listing Terms Cash to New Loan, Cash
Read Less
GET MORE INFORMATION




