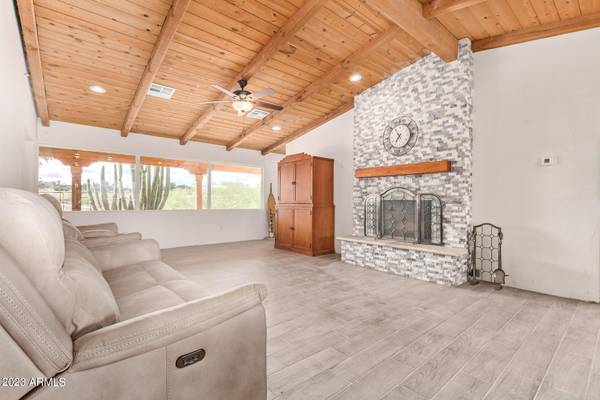For more information regarding the value of a property, please contact us for a free consultation.
1175 JEDIONDIA Drive Wickenburg, AZ 85390
Want to know what your home might be worth? Contact us for a FREE valuation!

Our team is ready to help you sell your home for the highest possible price ASAP
Key Details
Sold Price $590,000
Property Type Single Family Home
Sub Type Single Family - Detached
Listing Status Sold
Purchase Type For Sale
Square Footage 2,440 sqft
Price per Sqft $241
Subdivision Vista Del Rio Estates
MLS Listing ID 6629263
Sold Date 03/08/24
Style Territorial/Santa Fe
Bedrooms 4
HOA Y/N No
Originating Board Arizona Regional Multiple Listing Service (ARMLS)
Year Built 1976
Annual Tax Amount $913
Tax Year 2023
Lot Size 1.219 Acres
Acres 1.22
Property Sub-Type Single Family - Detached
Property Description
PRICE IMPROVEMENT! ADDED BDRM + SIGNIFICANT INTERIOR UPGRADES. This Remodeled Ranch-Style Gem Offers 1,000+ Sq Ft Of Covered Patio Space For Iconic Sunrises And Sunsets! Horse Property With Barn Frame Awaiting New Owners Design & Vision. Located Less Than 5 Minutes From The Downtown Roping Arenas. This Home Features DUAL-Master Bedrooms, Custom Tile Bathrooms, Vaulted Ceilings, And New Flooring Throughout. Only 5 Mins From Downtown Wickenburg, Enjoy Shops, Dining, And Entertainment At Your Fingertips! Property Is Also Located Less Than 45 Minutes From Lake Pleasant! A Separate Guest Suite With Private Access, Full Bathroom, Private Patio, And Kitchenette Presents Income Potential Or Cozy Accommodations for Family & Friends.
Location
State AZ
County Maricopa
Community Vista Del Rio Estates
Direction West Wickenburg Way, South on Ocotillo, East (Left) on Jediondia, driveway is on the right
Rooms
Other Rooms Guest Qtrs-Sep Entrn, Separate Workshop, Great Room, Family Room
Master Bedroom Split
Den/Bedroom Plus 4
Separate Den/Office N
Interior
Interior Features Eat-in Kitchen, Vaulted Ceiling(s), Kitchen Island, 2 Master Baths, 3/4 Bath Master Bdrm, Full Bth Master Bdrm
Heating Electric
Cooling Refrigeration, Programmable Thmstat, Ceiling Fan(s)
Flooring Laminate
Fireplaces Type 1 Fireplace
Fireplace Yes
Window Features Double Pane Windows,Low Emissivity Windows
SPA None
Laundry WshrDry HookUp Only
Exterior
Exterior Feature Circular Drive, Covered Patio(s), Storage
Parking Features Rear Vehicle Entry, RV Access/Parking
Fence None
Pool None
Utilities Available APS
Amenities Available None
View Mountain(s)
Roof Type Foam,Rolled/Hot Mop
Accessibility Accessible Hallway(s)
Private Pool No
Building
Lot Description Corner Lot, Desert Front, Dirt Back, Gravel/Stone Front
Story 1
Builder Name Unknown
Sewer Septic in & Cnctd
Water City Water
Architectural Style Territorial/Santa Fe
Structure Type Circular Drive,Covered Patio(s),Storage
New Construction No
Schools
Elementary Schools Hassayampa Elementary School
Middle Schools Vulture Peak Middle School
High Schools Wickenburg High School
School District Wickenburg Unified District
Others
HOA Fee Include No Fees
Senior Community No
Tax ID 505-38-021-J
Ownership Fee Simple
Acceptable Financing Cash, Conventional, 1031 Exchange
Horse Property Y
Horse Feature Other, See Remarks
Listing Terms Cash, Conventional, 1031 Exchange
Financing Conventional
Read Less

Copyright 2025 Arizona Regional Multiple Listing Service, Inc. All rights reserved.
Bought with Sevilla Realty AZ



