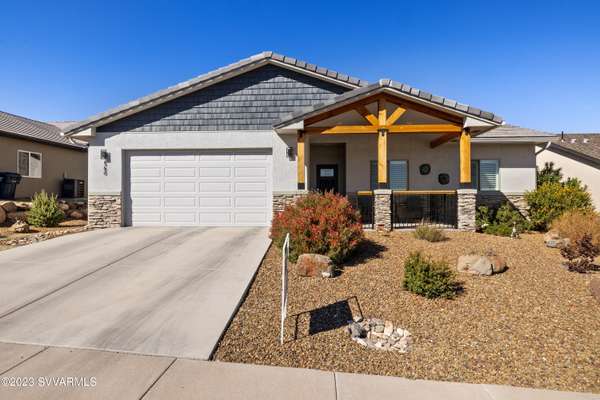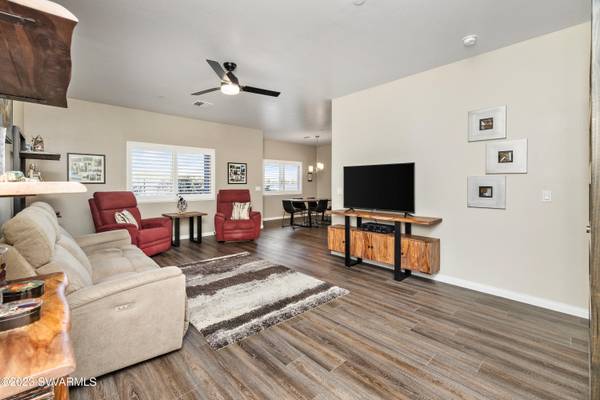For more information regarding the value of a property, please contact us for a free consultation.
560 Skyline Blvd Blvd Clarkdale, AZ 86324
Want to know what your home might be worth? Contact us for a FREE valuation!
Our team is ready to help you sell your home for the highest possible price ASAP
Key Details
Sold Price $509,500
Property Type Single Family Home
Sub Type Single Family Residence
Listing Status Sold
Purchase Type For Sale
Square Footage 1,676 sqft
Price per Sqft $303
Subdivision Crossroads At Mingus
MLS Listing ID 534541
Sold Date 02/01/24
Style Southwest
Bedrooms 3
Full Baths 1
Three Quarter Bath 1
HOA Fees $8/ann
HOA Y/N true
Originating Board Sedona Verde Valley Association of REALTORS®
Year Built 2020
Annual Tax Amount $2,130
Lot Size 6,969 Sqft
Acres 0.16
Property Description
Exceptional Value! This stunning home has been reduced by $30,000, making it an unbeatable opportunity! Pride of ownership shines throughout this meticulously maintained 3 BR gem, featuring a spacious split floor plan. The oversized owner's suite boasts a walk-in tile shower, providing a touch of luxury. Enjoy the seamless flow of Luxury Vinyl plank floors throughout. The kitchen is a chef's dream, equipped with an abundance of Knotty Alder Cabinets, upgraded granite counters, gas range, and convenient side door leading to a large, covered patio. The well-landscaped fenced backyard is perfect for relaxation.
Built by C&B Construction, this home is a testament to quality, with Indoor AirPLUS certification, 3.48 kw owned solar system, and 2x6 construction. The attached 2-car garage features a water softener and tankless hot water heater. Benefit from a roof warranty and the convenience of pre-plumbing for a hot tub, as well as a BBQ gas stub. Don't miss this opportunity to own a home that combines style, functionality, and eco-friendly features. Move-in ready and priced to sell!
Location
State AZ
County Yavapai
Community Crossroads At Mingus
Direction Hwy 89A to Scenic to a right onto Old Jerome Hwy to a left onto Skyline to home on right
Interior
Interior Features Garage Door Opener, Recirculating HotWtr, Kitchen/Dining Combo, Ceiling Fan(s), Great Room, Walk-In Closet(s), With Bath, Open Floorplan, Split Bedroom, Level Entry, Pantry
Heating Forced Gas
Cooling Central Air, Ceiling Fan(s)
Fireplaces Type None
Window Features Double Glaze,Screens,Shutters
Exterior
Exterior Feature Landscaping, Sprinkler/Drip, Rain Gutters, Open Patio, Fenced Backyard, Covered Patio(s)
Parking Features 2 Car, Off Street
Garage Spaces 2.0
View Mountain(s), None
Accessibility None
Total Parking Spaces 2
Building
Lot Description Views, Rock Outcropping
Story One
Foundation FHA Foundation, Slab
Builder Name C & B Construction
Architectural Style Southwest
Level or Stories Level Entry, Single Level
Others
Pets Allowed Domestics
Tax ID 40626751
Security Features Smoke Detector,Fire Sprinklers
Acceptable Financing Cash to New Loan, Cash
Listing Terms Cash to New Loan, Cash
Read Less
GET MORE INFORMATION




