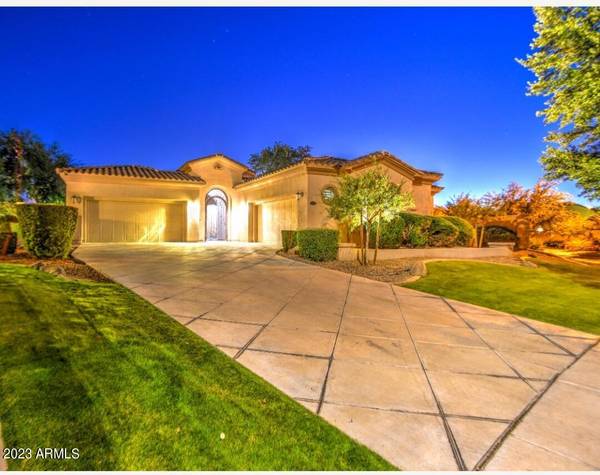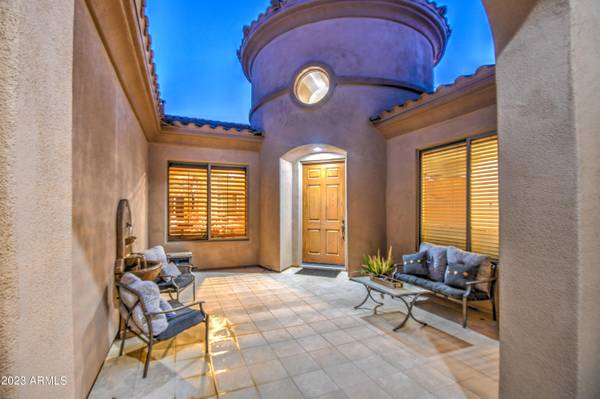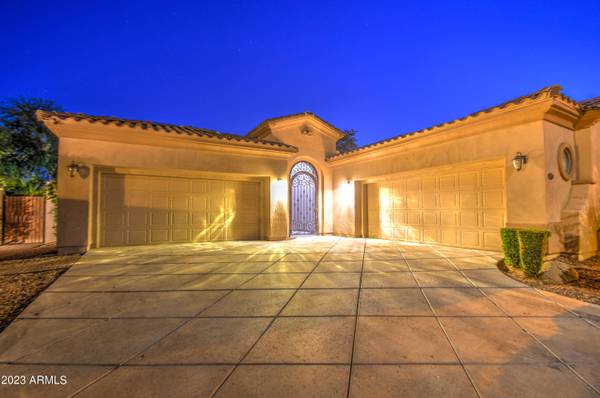For more information regarding the value of a property, please contact us for a free consultation.
4557 E DESPERADO Road Gilbert, AZ 85297
Want to know what your home might be worth? Contact us for a FREE valuation!

Our team is ready to help you sell your home for the highest possible price ASAP
Key Details
Sold Price $915,000
Property Type Single Family Home
Sub Type Single Family - Detached
Listing Status Sold
Purchase Type For Sale
Square Footage 3,411 sqft
Price per Sqft $268
Subdivision Power Ranch Neighborhood 3
MLS Listing ID 6636134
Sold Date 01/31/24
Style Santa Barbara/Tuscan
Bedrooms 3
HOA Fees $156/qua
HOA Y/N Yes
Originating Board Arizona Regional Multiple Listing Service (ARMLS)
Year Built 2006
Annual Tax Amount $3,716
Tax Year 2023
Lot Size 0.504 Acres
Acres 0.5
Property Description
Located in the highly-desired Power Ranch community this single-level home is located on a rare premium CORNER ½ acre private lot including 4 car split garage and an rv gate.. the opportunities are endless!
This well maintained home greets you w/ a decorative iron entry gate leading to the beautiful courtyard. Enjoy a gourmet kitchen w/ knotty alder cabinets, granite counters, gas cooktop stove, SS appliances, built-in fridge, and double wall ovens. Spacious master suite features TWO walk in closets, walk in shower, jacuzzi jetted tub, and dual sinks. Enjoy a walk in the park in your very own serene backyard. Featuring gas BBQ grille & fireplace, extended covered patio and even a garden area. This is a MUST SEE!!! Community amenities include: Two clubhouses, two fishing lakes, two pools & spas, extensive greenbelts, covered pavilions, neighborhood parks (tot lots, tennis, basket, volleyball, bocce ball courts, horseshoe pits), 26 miles of connected trails, and nearby shopping.
Location
State AZ
County Maricopa
Community Power Ranch Neighborhood 3
Direction Head West on Queen Creek Rd, turn right (North) on Ranch House Pkwy, turn right (East) on Branded Dr, turn right (South) on Desperado Rd to home on immediate right
Rooms
Master Bedroom Split
Den/Bedroom Plus 4
Separate Den/Office Y
Interior
Interior Features Eat-in Kitchen, Kitchen Island, Double Vanity, Full Bth Master Bdrm, Separate Shwr & Tub, Tub with Jets, Granite Counters
Heating Natural Gas
Cooling Refrigeration, Ceiling Fan(s)
Flooring Carpet, Tile
Fireplaces Type 1 Fireplace, Gas
Fireplace Yes
SPA None
Laundry Wshr/Dry HookUp Only
Exterior
Parking Features RV Gate
Garage Spaces 4.0
Garage Description 4.0
Fence Block
Pool None
Community Features Community Spa, Community Pool, Lake Subdivision, Tennis Court(s), Playground, Biking/Walking Path, Clubhouse
Utilities Available SRP, SW Gas
Amenities Available Management
Roof Type Tile
Private Pool No
Building
Lot Description Desert Front, Grass Back
Story 1
Builder Name Toll Brothers
Sewer Public Sewer
Water City Water
Architectural Style Santa Barbara/Tuscan
New Construction No
Schools
Elementary Schools Power Ranch Elementary
Middle Schools Sossaman Middle School
High Schools Higley High School
School District Higley Unified District
Others
HOA Name PRCA
HOA Fee Include Maintenance Grounds
Senior Community No
Tax ID 313-02-790
Ownership Fee Simple
Acceptable Financing Cash, Conventional, FHA, VA Loan
Horse Property N
Listing Terms Cash, Conventional, FHA, VA Loan
Financing Cash
Read Less

Copyright 2024 Arizona Regional Multiple Listing Service, Inc. All rights reserved.
Bought with Gentry Real Estate
GET MORE INFORMATION




