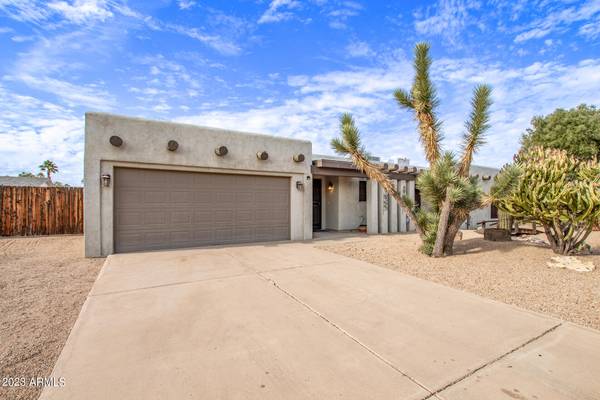For more information regarding the value of a property, please contact us for a free consultation.
13818 N 57TH Street Scottsdale, AZ 85254
Want to know what your home might be worth? Contact us for a FREE valuation!

Our team is ready to help you sell your home for the highest possible price ASAP
Key Details
Sold Price $600,000
Property Type Single Family Home
Sub Type Single Family - Detached
Listing Status Sold
Purchase Type For Sale
Square Footage 1,852 sqft
Price per Sqft $323
Subdivision Estrid Estates
MLS Listing ID 6635824
Sold Date 01/22/24
Style Territorial/Santa Fe
Bedrooms 4
HOA Y/N No
Originating Board Arizona Regional Multiple Listing Service (ARMLS)
Year Built 1978
Annual Tax Amount $2,507
Tax Year 2023
Lot Size 8,846 Sqft
Acres 0.2
Property Description
Discover this charming remodeled (2013) home in the ''Magic Zip Code'' 85254
Complete remodel down to the studs in 2013. This home has undergone a thorough transformation, ensuring a modern and inviting ambiance. Efficient split floor plan that offers a well-designed layout maximizing space while providing privacy. The expanded kitchen features practical maple cabinetry with pull-outs and lazy susan's, durable quartz countertops, double ovens, and an extra-deep copper sink. Family room features include custom built-ins, surround sound, and a fireplace making this space ideal for family time and entertainment. Versatile outdoor spaces, multiple patios offer ample space for outdoor activities and relaxation. Additional outdoor features include a a dog run, citrus trees, and RV gate/parking.
Location
State AZ
County Maricopa
Community Estrid Estates
Direction North on N 57th Street from Thunderbird Road to address. House is on the left.
Rooms
Other Rooms Family Room
Master Bedroom Split
Den/Bedroom Plus 4
Separate Den/Office N
Interior
Interior Features Eat-in Kitchen, Pantry, 3/4 Bath Master Bdrm, Double Vanity, High Speed Internet
Heating Electric
Cooling Both Refrig & Evap, Ceiling Fan(s)
Flooring Tile
Fireplaces Type Family Room
Fireplace Yes
Window Features Dual Pane
SPA Above Ground,Heated,Private
Exterior
Exterior Feature Covered Patio(s), Playground, Misting System, Patio
Parking Features Attch'd Gar Cabinets, Dir Entry frm Garage, Electric Door Opener, RV Gate, RV Access/Parking
Garage Spaces 2.0
Garage Description 2.0
Fence Block
Pool None
Utilities Available APS
Amenities Available None
Roof Type Built-Up
Private Pool No
Building
Lot Description Sprinklers In Rear, Sprinklers In Front, Desert Back, Desert Front, Auto Timer H2O Front, Auto Timer H2O Back
Story 1
Builder Name Unknown
Sewer Public Sewer
Water City Water
Architectural Style Territorial/Santa Fe
Structure Type Covered Patio(s),Playground,Misting System,Patio
New Construction No
Schools
Elementary Schools Desert Springs Preparatory Elementary School
Middle Schools Desert Shadows Middle School - Scottsdale
High Schools Horizon High School
School District Paradise Valley Unified District
Others
HOA Fee Include No Fees
Senior Community No
Tax ID 215-88-025
Ownership Fee Simple
Acceptable Financing Conventional, FHA, VA Loan
Horse Property N
Listing Terms Conventional, FHA, VA Loan
Financing Conventional
Read Less

Copyright 2024 Arizona Regional Multiple Listing Service, Inc. All rights reserved.
Bought with The Arizona Real Estate Company.com
GET MORE INFORMATION




